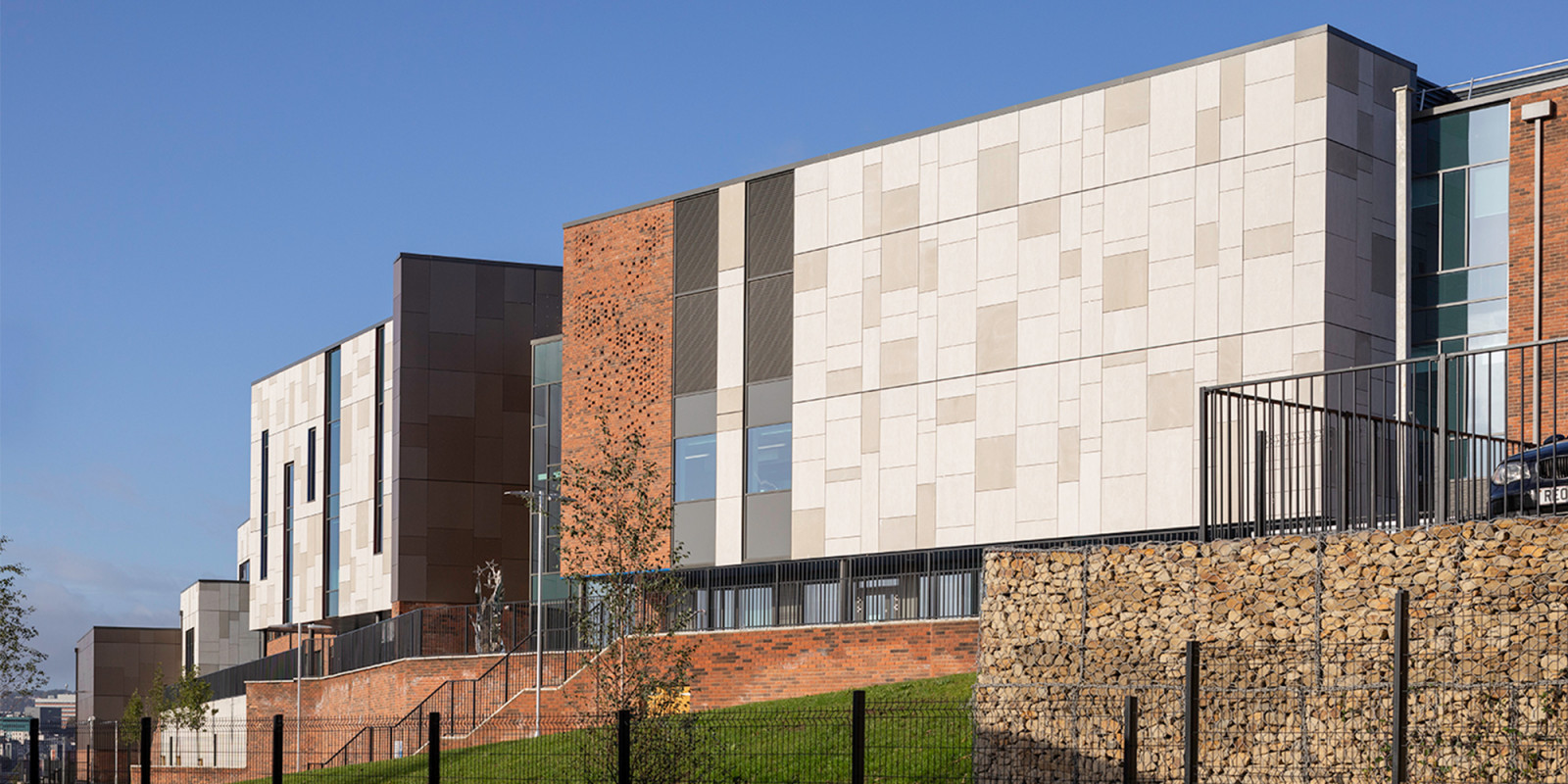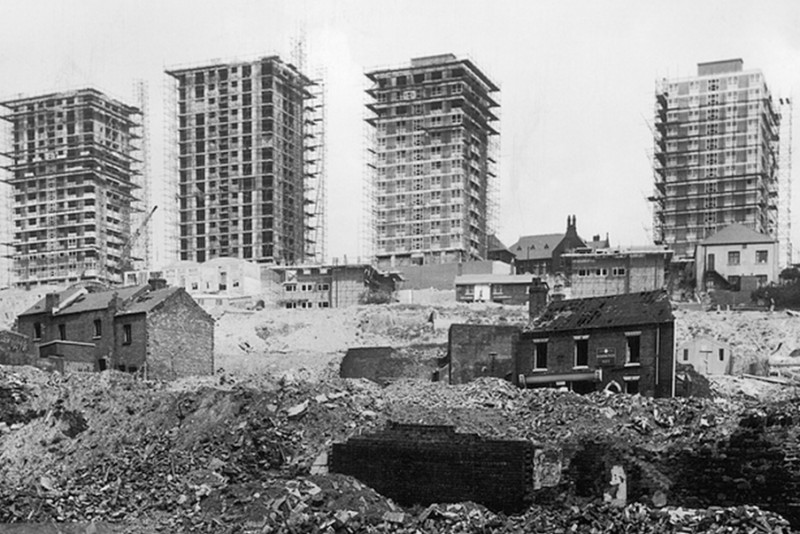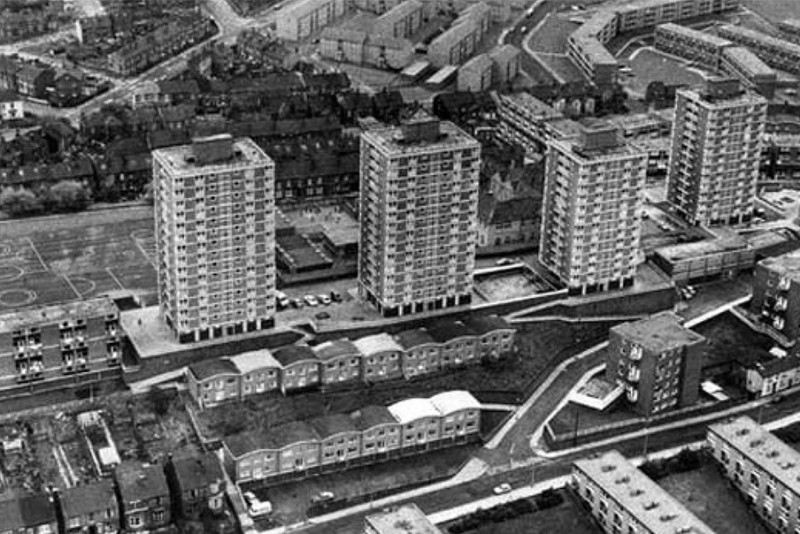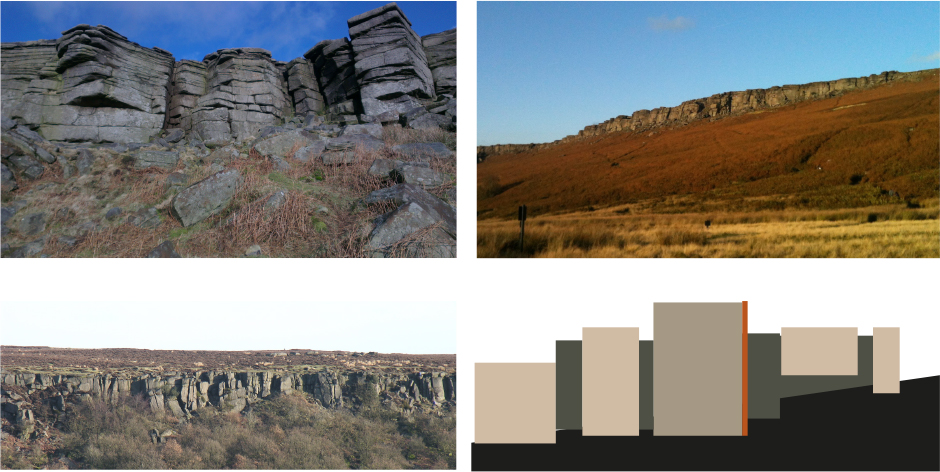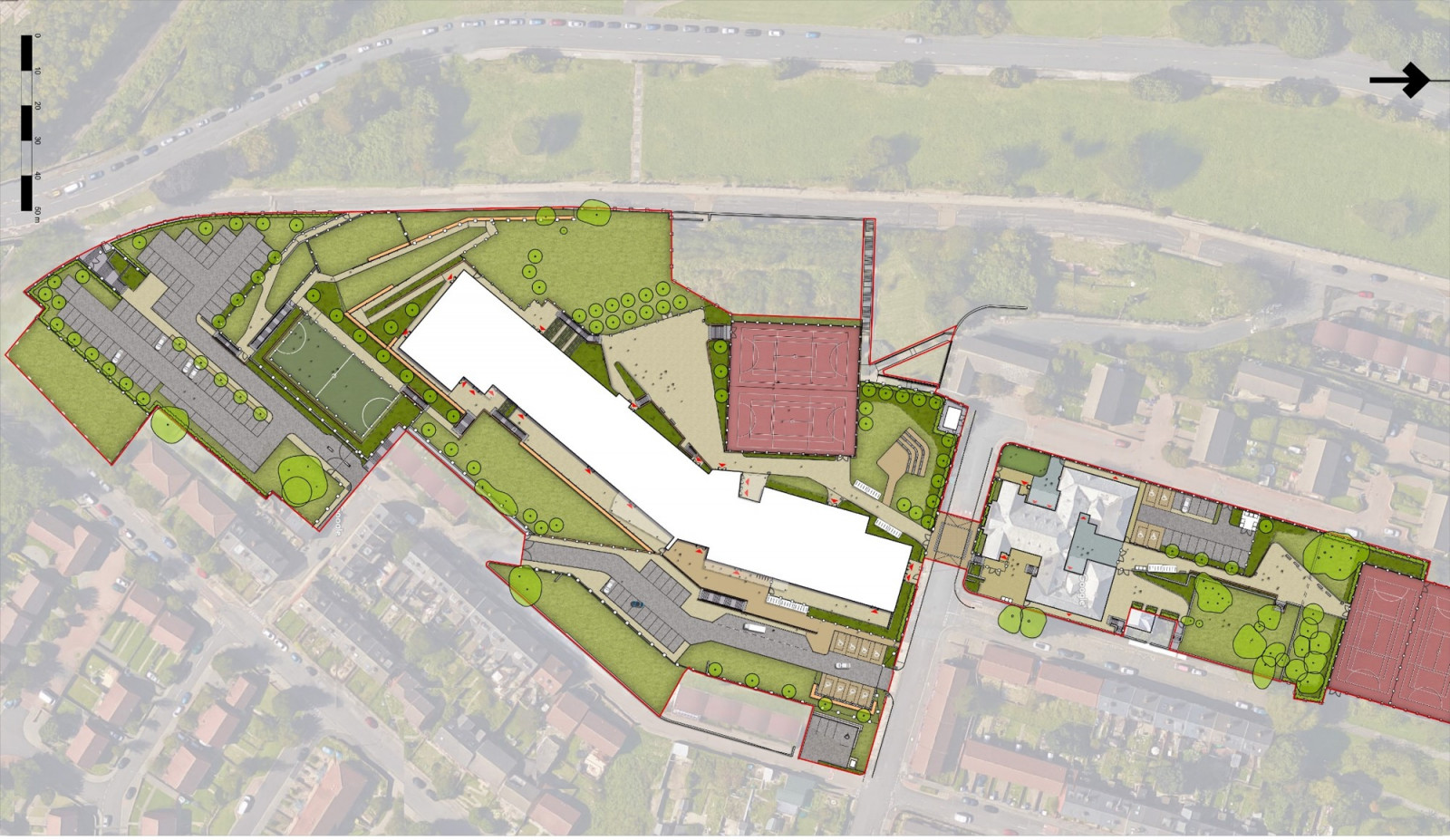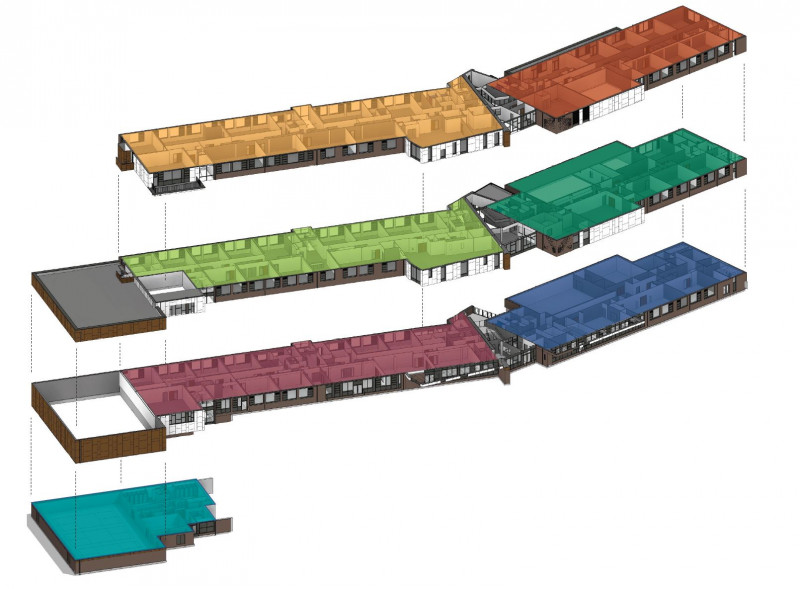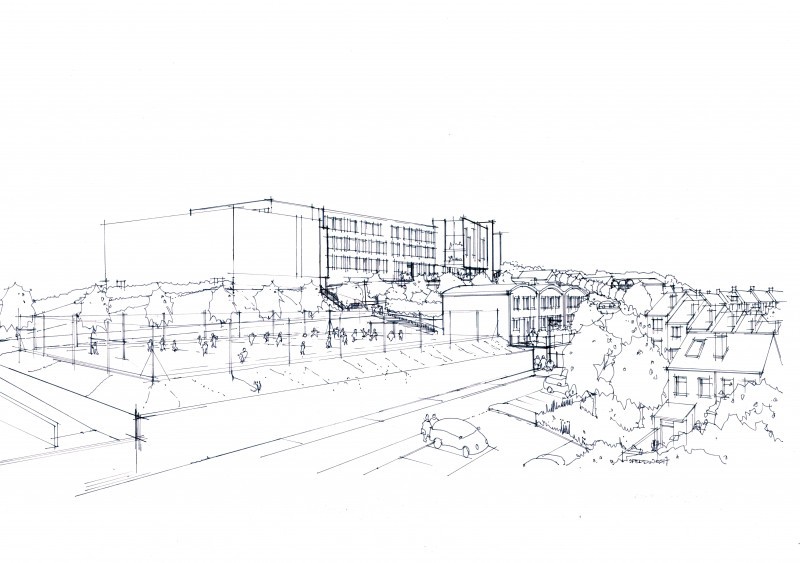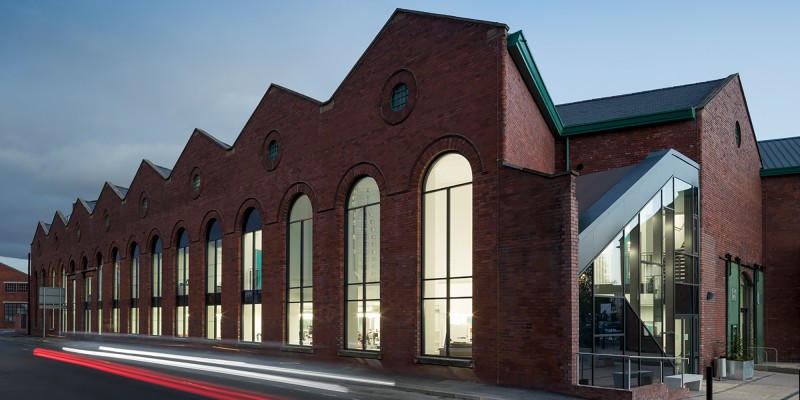Astrea Academy
Sheffield
A school with a view
The Brief
Astrea Academy encompasses two buildings; renovation of the former Grade II listed Pyebank school for Primary and a new build secondary school.
The vision of Sheffield City Council for the new through-school in Sheffield for 1500 pupils aged 2-18, was not only to provide a fantastic place to learn but contribute to reinvigorating the local neighbourhood. It was vital the Listed Pye Bank building along with the new development established a neighbourhood landmark and contributed positively to the city skyline.
Situated at the top of one of Sheffield’s seven hills on a site where level changes were in excess of 30m, provided a real design challenge when creating an accessible school that required level sports areas and designing out opportunities for anti-social behaviour. Its elevated location also heightened the building’s prominence and visibility from the city which required us to undergo visual impact studies to ensure key views to the older listed building were retained. The site’s unusual characteristics for a school site did not daunt us but provided us with great design opportunities.
The Design
Reference to other local exposed sites with a large mass on a ridge such as Stanage and Burbage Edge informed the approach to the scale and massing. The building references the very visible vertical rock stacks with the use of vertical glazing slicing through the solid masses. The building steps in and out to create the appearance of overhangs, crags and crevices to vary the building’s appearance and massing in all directions from distant views and and close proximity.
Spaces have been arranged to exploit the fantastic views overlooking the city and the design for the building takes advantages of the significant falls across the site by creating three ground floor plateaus that give independent access for pupils, visitors and out-of-hours community use.
The Outcome
The listed building, originally built as Pye Bank School in 1875 has been sensitively restored and re-imagined into a modern primary school for Nursery through to Year 4. There were a number of challenges associated with meeting modern education and design quality standards within the former school building while retaining the character of the building as an asset of heritage value. Historic features have been carefully refurbished and celebrated and the new colourful, modern interventions have been designed to complement the existing. The result is a unique learning environment for the city, the stark juxtaposition of modern and old, providing an outstanding school environment that celebrates its past as well as integrating the latest innovations and technology.
-
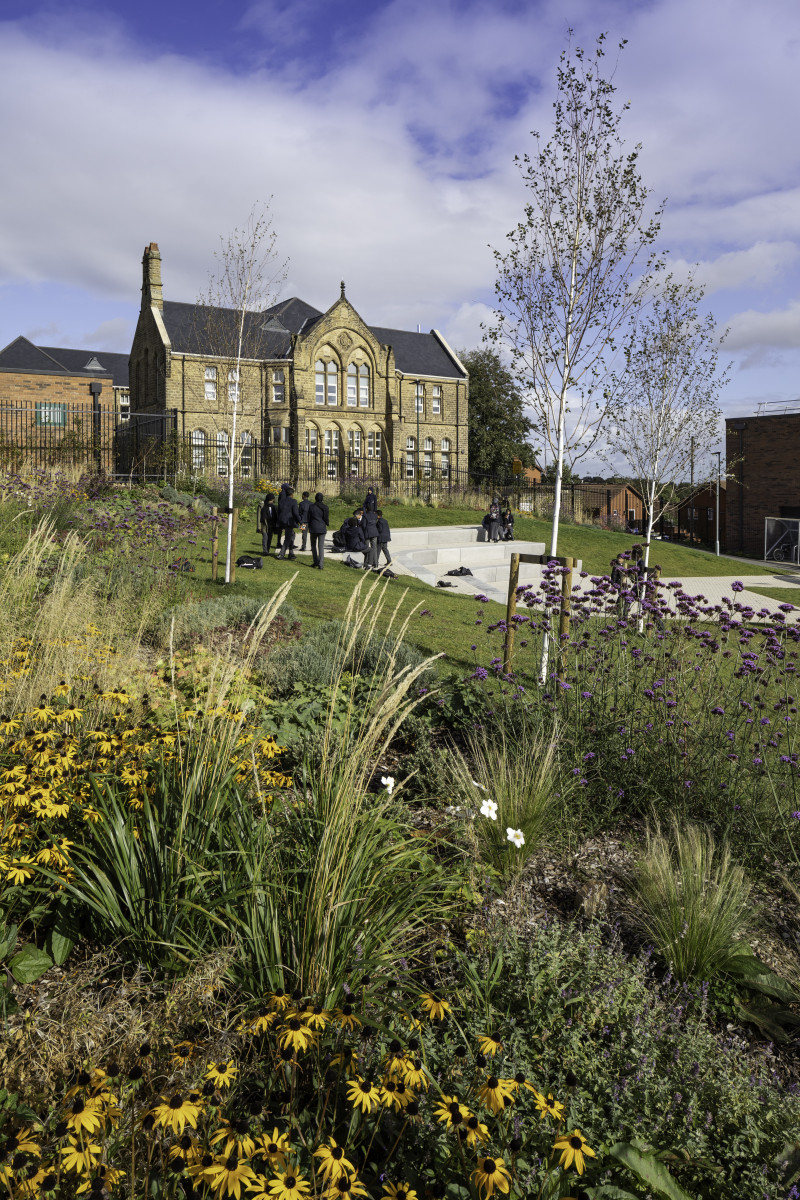
-
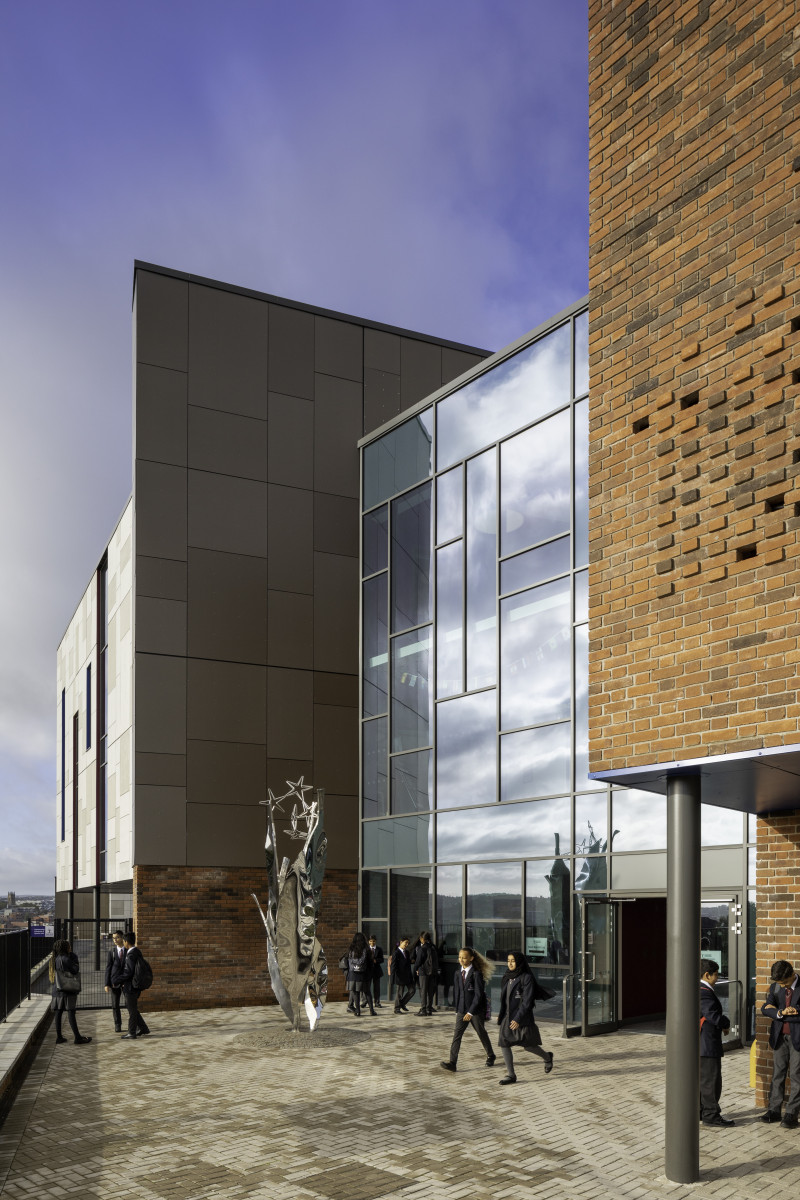
-
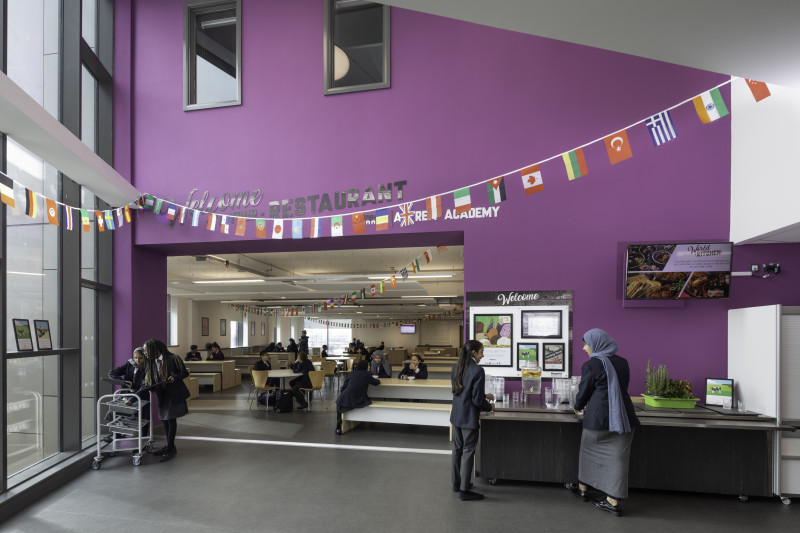
-
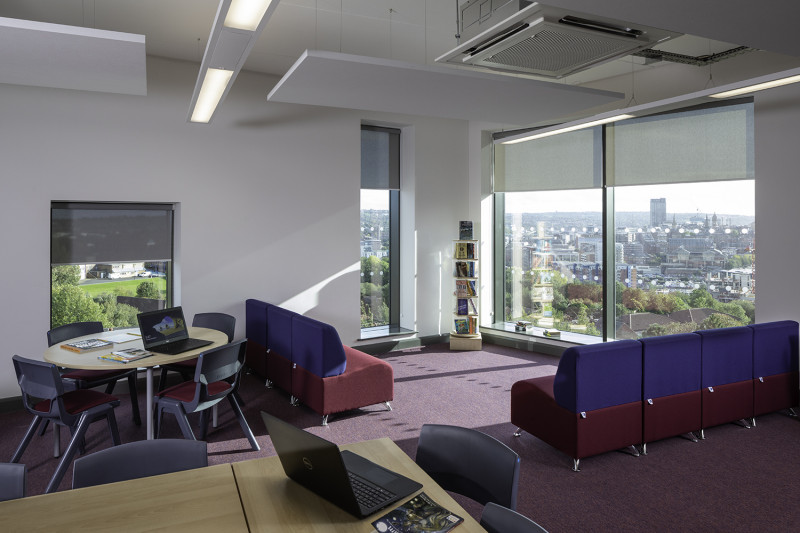
-
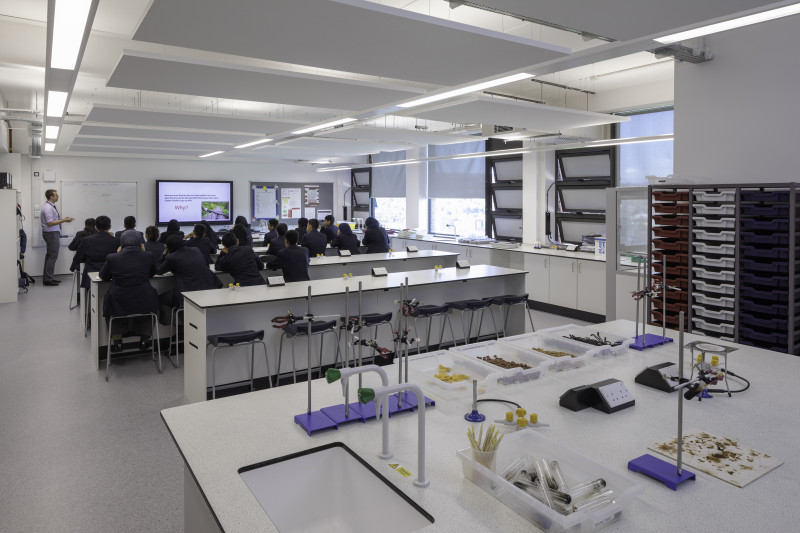
-
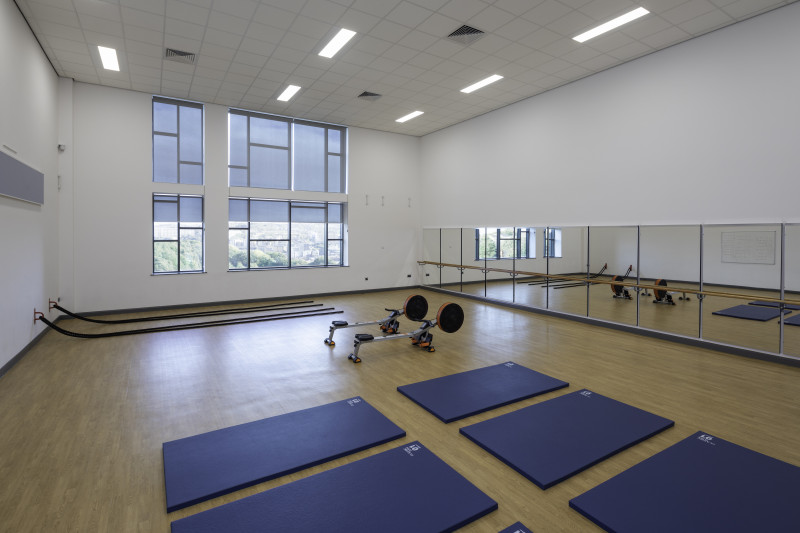
-
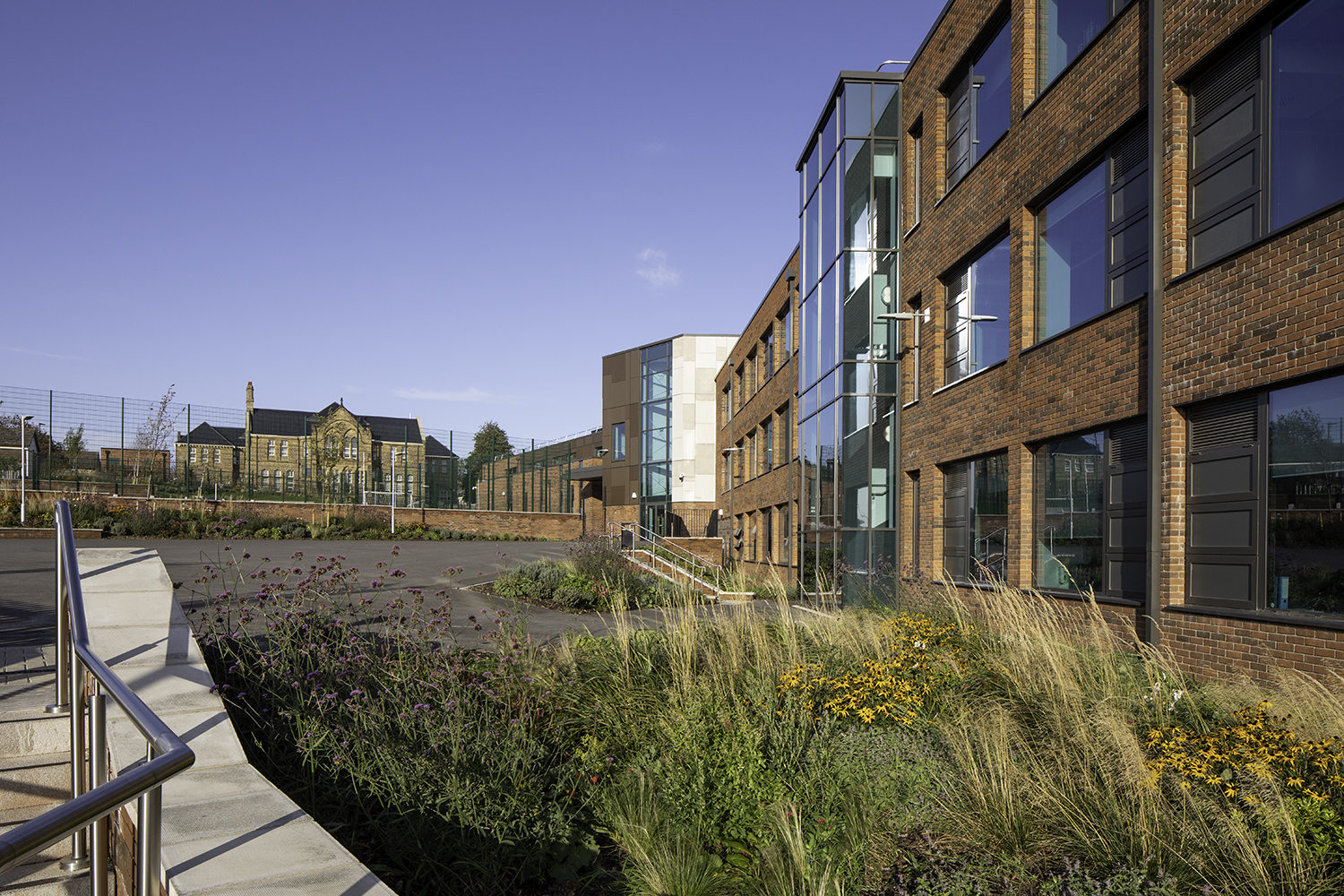
-
-
"Throughout the entire design process RCA have demonstrated their commitment, skills, and experience in the education sector. They have been consistently proactive, creative, and transparent. Their ability to engage and inspire the client and all stakeholders/end users throughout the design and planning process has been fundamental to ensuring the project has progressed."
James Payton-Green, Sheffield City Council

