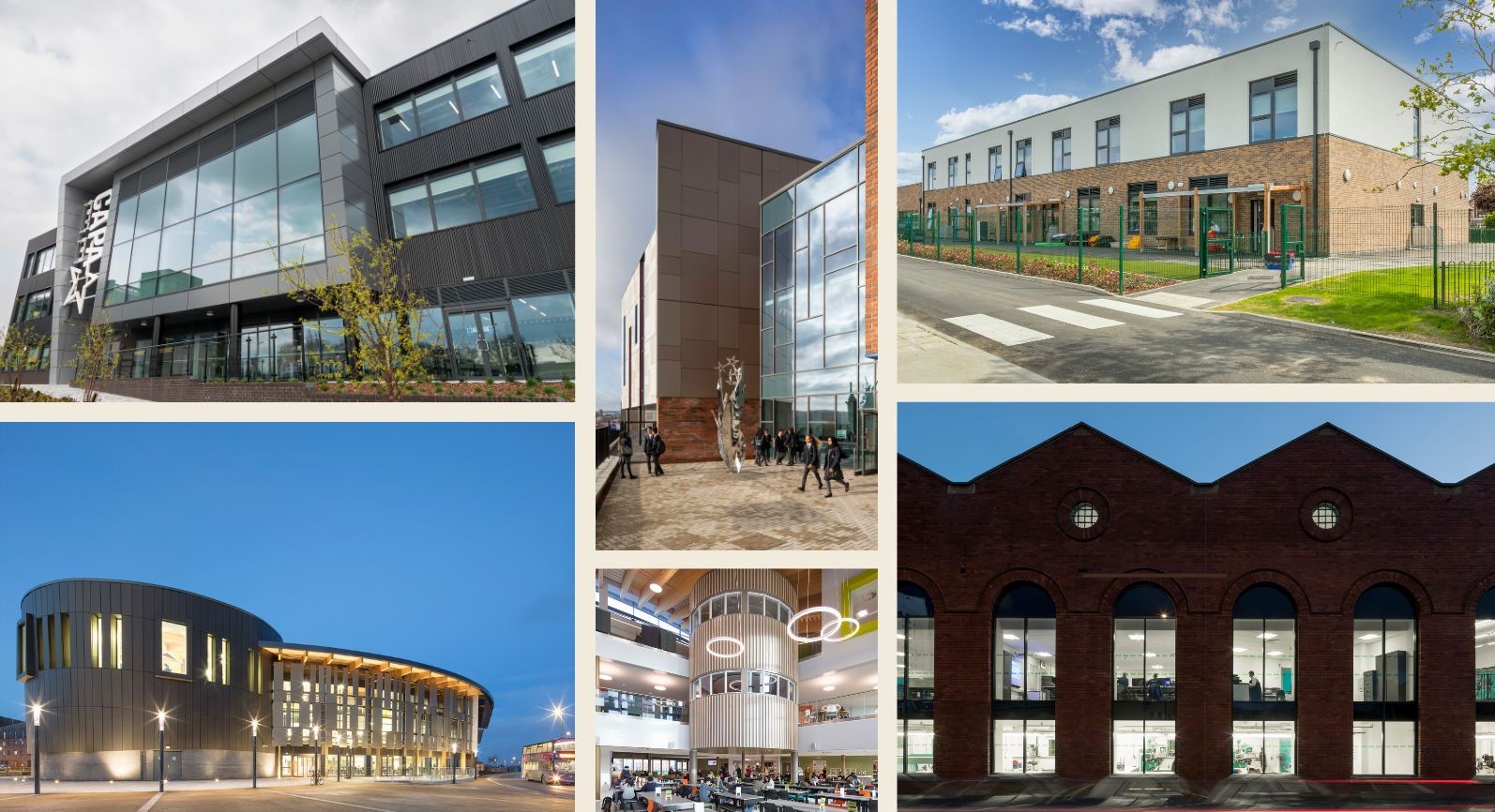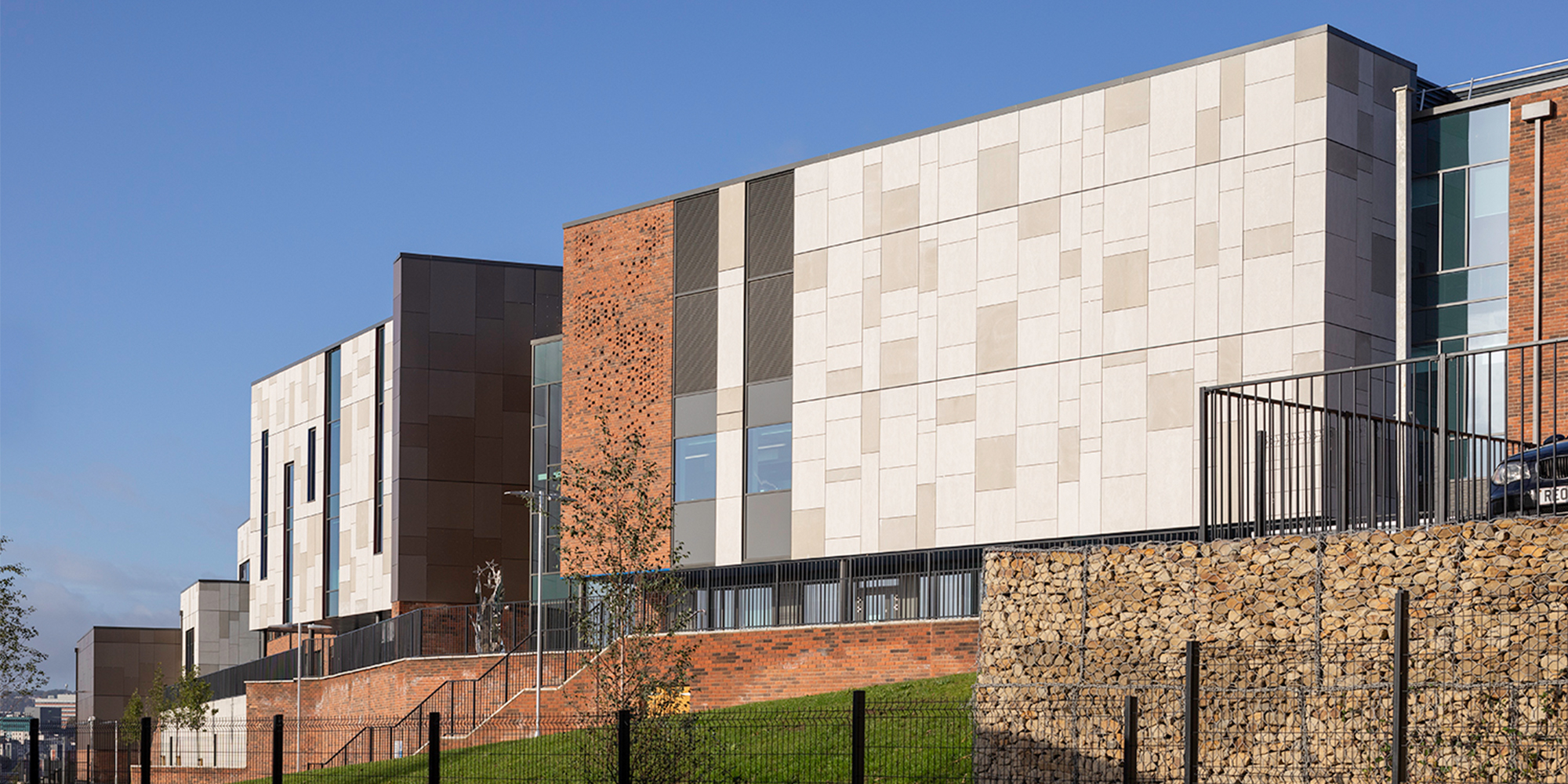Our work in the education sector extends more than two decades, delivering approximately 25 schools, numerous HE and FE schemes as well as acting as Technical Advisor on over 30 schools and University Technical College (UTC) projects. Pauline Lake, our director for education and certified Passivhaus designer, discusses everything from how design for this sector has evolved to repurposing 19th Century industrial buildings and making million-pound savings…
RCA: What are the biggest differences designing educational buildings now than 20 years ago?
PL: Technology is undoubtedly the biggest difference. 20 years ago the first tablet had only just been invented, smart phones and social media weren’t anywhere near as prevalent as they are today, and video conferencing would take another decade before becoming mainstream. Today’s students have access to all these and more, meaning an ‘anytime, anywhere’ learning approach has been adopted. In design terms, this has translated most prolifically at college and university level. The ability to use immersive technology really brings education to life and creates a far more engaging environment. We’re able to use space more efficiently and flexibly, incorporating informal learning/social areas, remote learning, as well as individual and group teaching zones.
In terms of school buildings, the most significant difference, certainly over the past decade, is the increased involvement of the Department for Education (DfE). Prior to this, designs were briefed by senior management teams and although this was successful to a point, it did present challenges especially when key personnel would change mid-way through. Now, the majority of projects we deliver are managed and funded by the DfE, meaning a stricter brief and design criteria. Whilst this streamlines the process and ensures consistency of design and quality standards, it doesn’t allow for wider staff/pupil engagement, which in our experience is often where some of the most informative and imaginative feedback is learned.
The final notable difference is the dominance of the sustainability agenda. Not only is this hugely important for the environment but also means the buildings themselves become an educational tool and there’s certainly an appetite from the younger generation to understand and embrace this. We’re currently working on a pilot for the DfE’s GenZero project, which is seeking to deliver a new ultra-low carbon building standard for schools. At Northumberland College’s Ashington Campus we’re technical advisors for a new college estate designed to GenZero which is centred around health, wellbeing, the environment and nature. The largely timber-framed campus focuses on the quality of both the internal and external environment, with rain gardens planted alongside the buildings, and biophilia a key part of the design.
RCA: How has the pandemic changed the way educational buildings are designed?
PL: Fundamentally, it’s brought alternate design considerations to the forefront. Enforced remote learning awakened new patterns, whether that’s self-study, small groups or whole year groups, and design needs to both accommodate and encourage this. It’s an exciting time to be designing any type of assembly building, as we can challenge the ‘norms’ around the use of space. For instance, we’re finding that there’s much more awareness about wayfinding, circulation routes, access and egress than ever before.
For further and higher educational establishments, the pandemic’s heightened the debate about remote vs face-to-face tuition as it’s demonstrated estates can be leaner. Both the estate and its workforce can be far more agile and choose an environment to suit the task. We need to create spaces for collaboration, virtual meetings and individual working. There is now such an opportunity to challenge assumptions about how and where we learn, and to create environments where we can perform most effectively.
Lastly, there’s the renewed emphasis on wellbeing and ensuring access to adequate natural ventilation and daylight. The use of biophilia in particular has escalated massively. It not only improves physical and mental health by creating that instantaneous connection with nature but also has acoustic benefits, can improve thermal performance, air quality and create wayfinding.
RCA: Looking ahead, where do you hope for change regarding development in the sector?
PL: I think sustainability has to be pushed harder and key to this is challenging the assumption of new build. Re-use of buildings is far better from an environmental perspective, and we start every project by asking the client to consider where they can maximise the use of their existing estates rather than building new.
There’s no denying creating more sustainable buildings has additional cost, but as we all face rising energy bills, this initial outlay is quickly paid back. Gen Z and Gen Alpha are passionate about the environment; we see this reflected in the curriculum and increased volume of FE courses related to sustainability, so it’s only fair that as architects, we strive to deliver buildings to support this. It’s something we’re passionate about at RCA.
I’d also like to see more vocational education routes created as I believe they have a valuable place for students. By offering more than academic qualifications, they’re developing young people with greater life experience, confidence, interpersonal skills - all things business and industry needs. Actually, this is something we’re starting to see some Trusts explore too so again I’d like to see this have more widespread adoption. We’re currently working with the XP Trust who advocate an expeditionary learning approach, which I personally find fascinating, and a great way to engage pupils in their education. I wish we’d had such choices when we were at school!
RCA: A few quick-fire questions now, what’s been your favourite project of the past 20 years?
PL: UTC Leeds was really memorable. The development converted the west wing of a Grade II listed Victorian metal pressing factory into an engineering training facility for 14-18 year olds including workshops, lecture theatres, labs, breakout spaces and collaborative zones. It just embodied everything we strive to do, repurposing a disused shell into a modern learning environment. We even retained the impressive steel gantry as a focal feature for the interior.
RCA: What project was the most technically challenging?
PL: Astrea Academy in our home city of Sheffield. There was a 30m fall across the site that we had to navigate to keep cut and fill levels to a minimum (to minimise the cost of works associated with the ground so that more of the budget could be allocated to creating the best facilities for pupils). Working closely with the contractor and groundworks team, we redistributed entrances and access points, including creating three ground floors with distinctive, age-appropriate identities. This approach saved over £1m in ground costs, which were re-used across the building.
RCA: What’s your advice for aspiring educational architects?
PL: Listen. Talk to key stakeholders, visit sites, see first-hand what works and why. It’s crucial you understand how stakeholders operate and what they need from the space. Work collaboratively, your clients are experts in education so work with them, absorb their knowledge, and then feedback to stakeholders how the design has been developed to respond to what you’ve heard.
If you get this right, the resulting building will bring great reward. I’m so proud of all the educational buildings we’ve handed over to clients and stakeholders who are delighted by the results and feel that we’ve made a difference to the lives of their staff and students. That’s what all architects should aspire to deliver; knowing you’ve made a difference.


