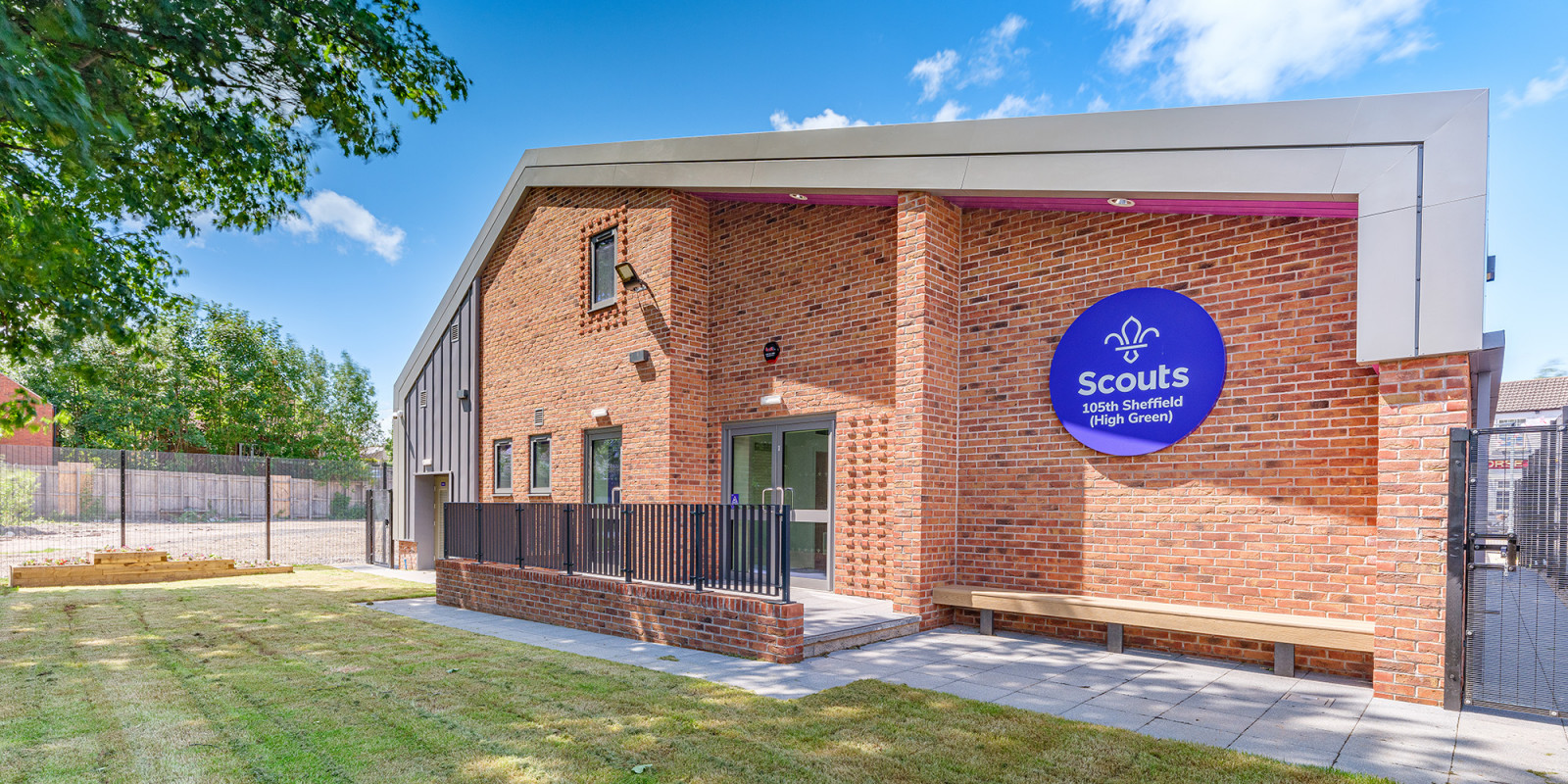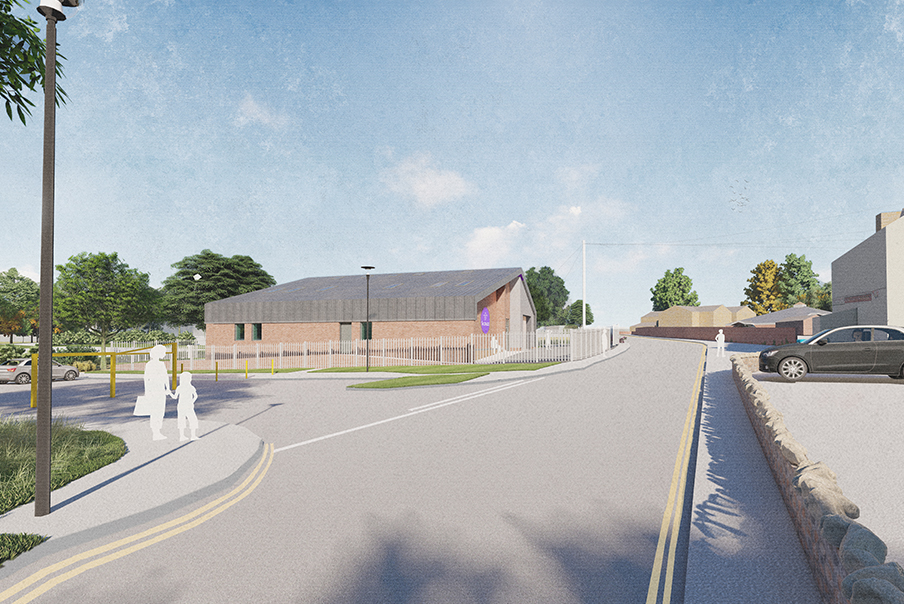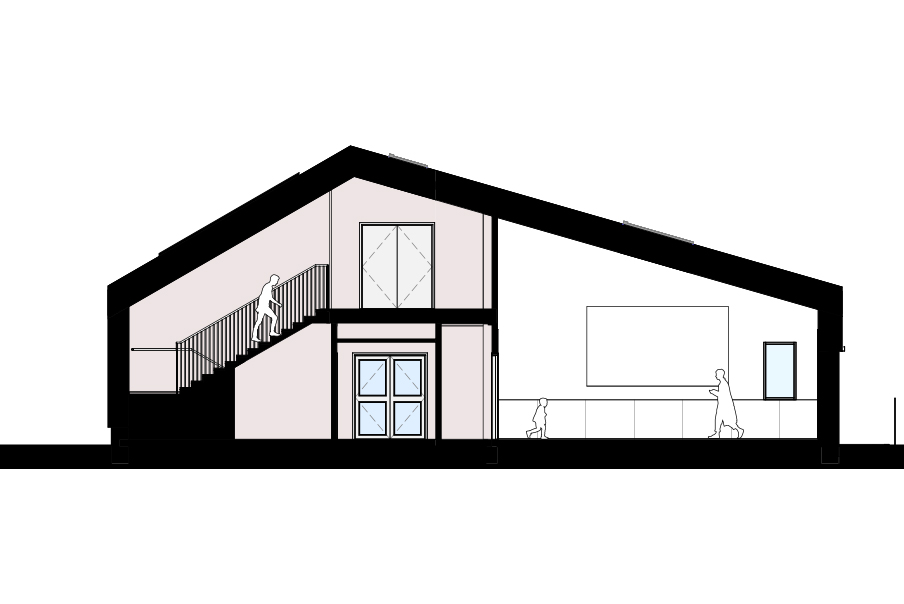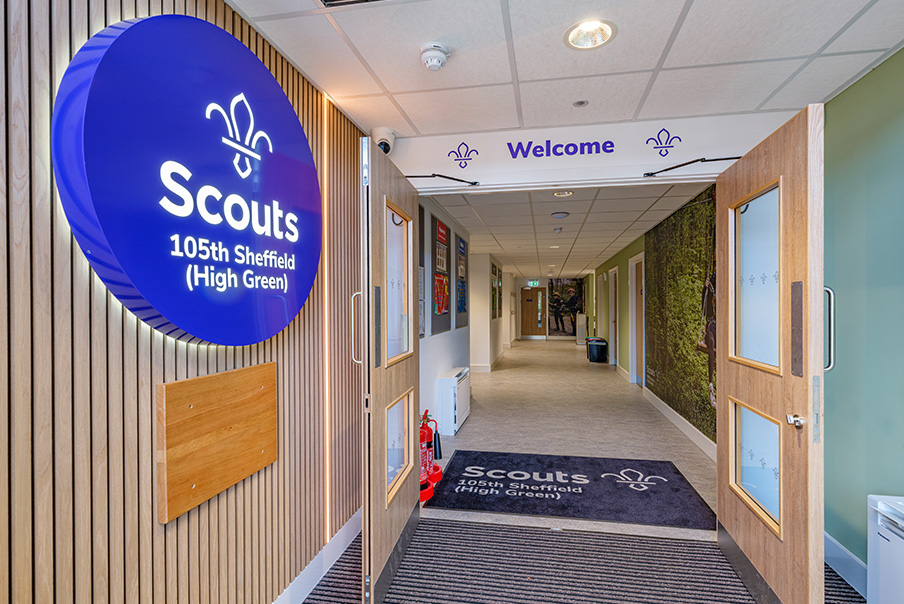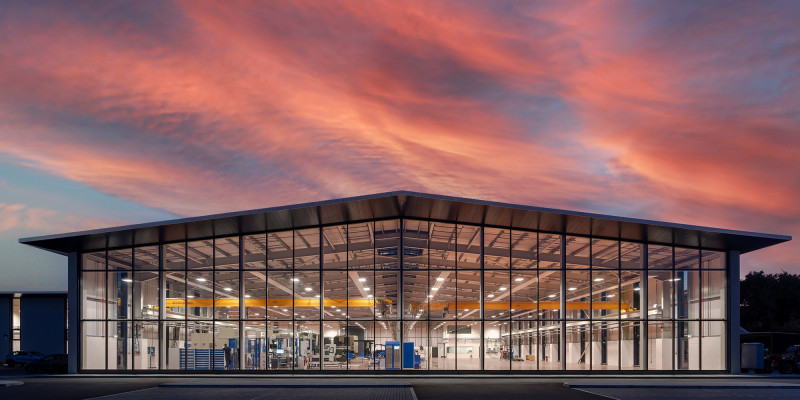105th Sheffield Scout HQ
Sheffield, High Green
The Scouts were keen to replace their existing 1960's hut.
The Brief
The old Sheffield Scout’s headquarters while structurally sound was unfortunately no longer fit for purpose. The Scouts were keen to replace the old wooden structure with a modern brick build. Funding was achieved through a Youth Investment Fund that Race Cottam supported the Scouts in securing.
The Design
The replacement building for the Scout headquarters draws on the iconic ridge tent as a concept for the architectural form, symobilising shelter, adventure, and exploration. The new building provides a flexible new hall, kitchen, and meeting spaces, providing the Scouts and the broader community with a modern, adaptable venue to host a wide range of events and activities.
Brick gables with areas of projecting feature brickwork complete the elevation. The plan is split along a central corridor with hall spaces to one side and two floors of support spaces to the other, creating a strong approach and clear wayfinding for its users.
The Outcome
The project was successfully tendered in the summer of 2023 with work starting on site in the autumn. Work was completed in July 2024 and was marked with a grand opening. The building was awarded two awards at the 2024 Sheffield Design Awards; it won the People’s Choice Award and the Judge’s Special Award for Community Value

