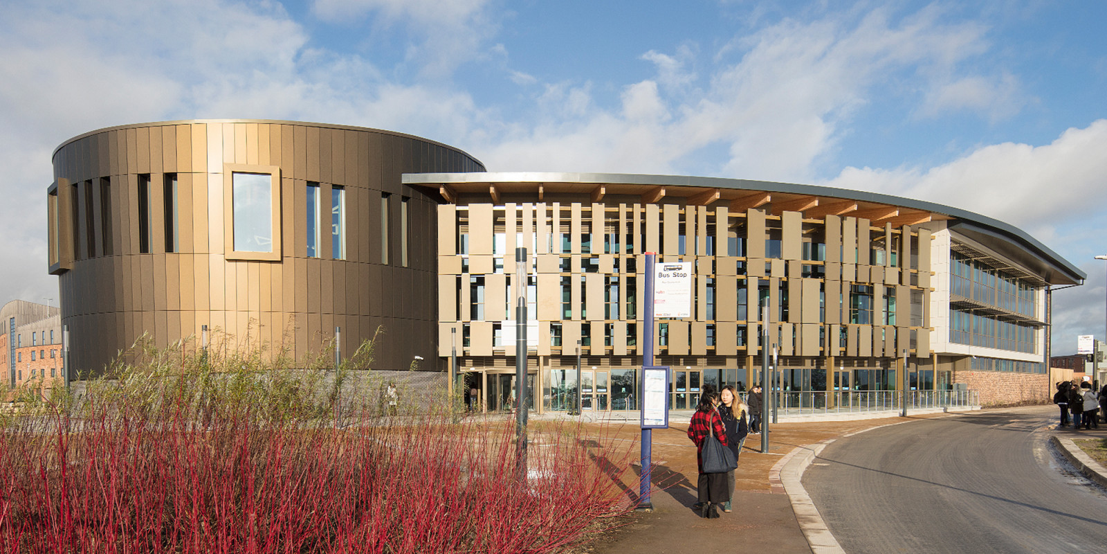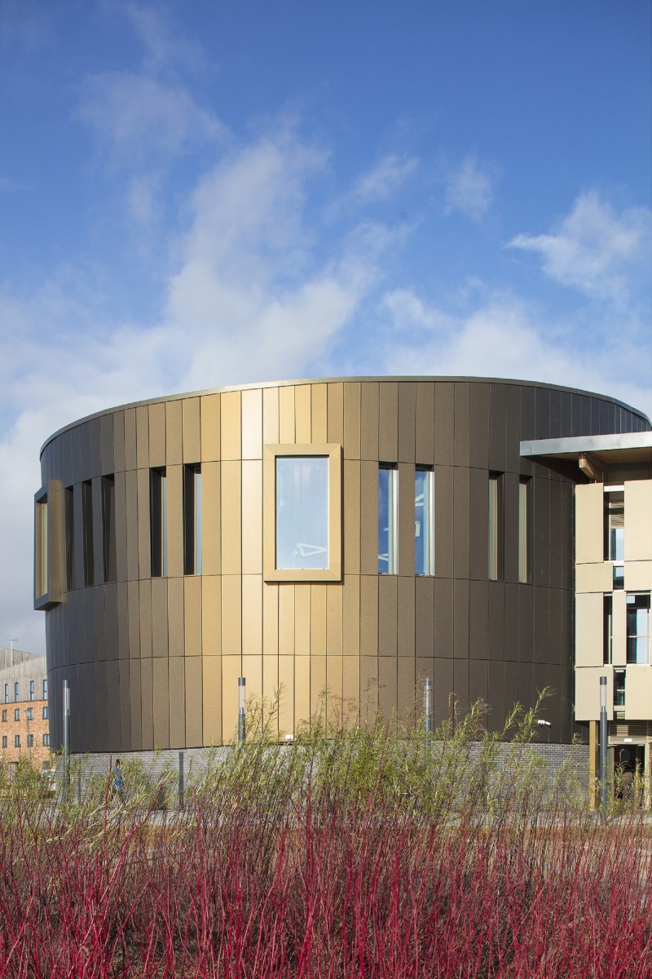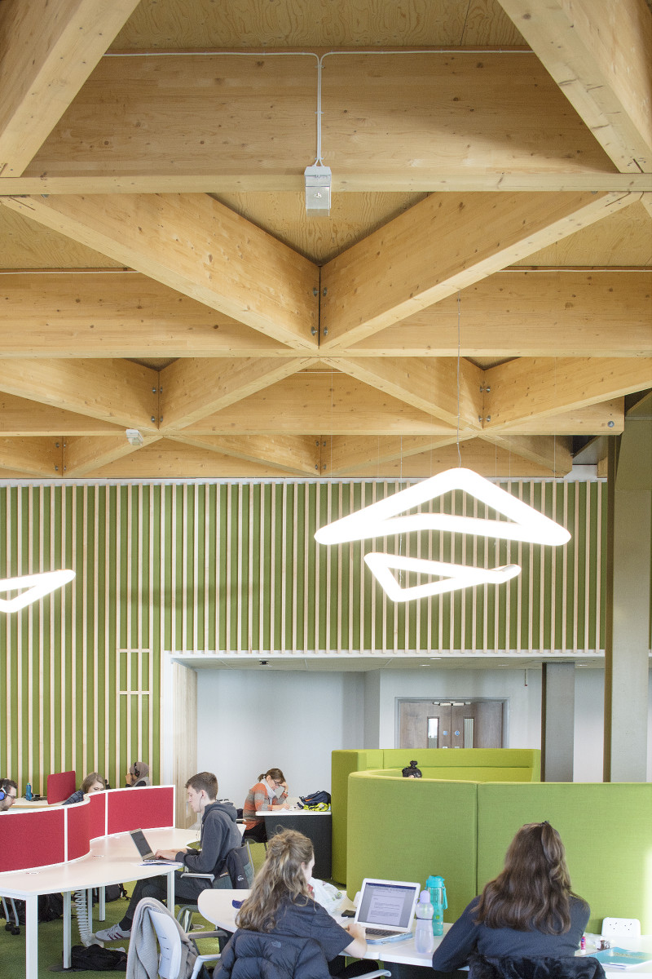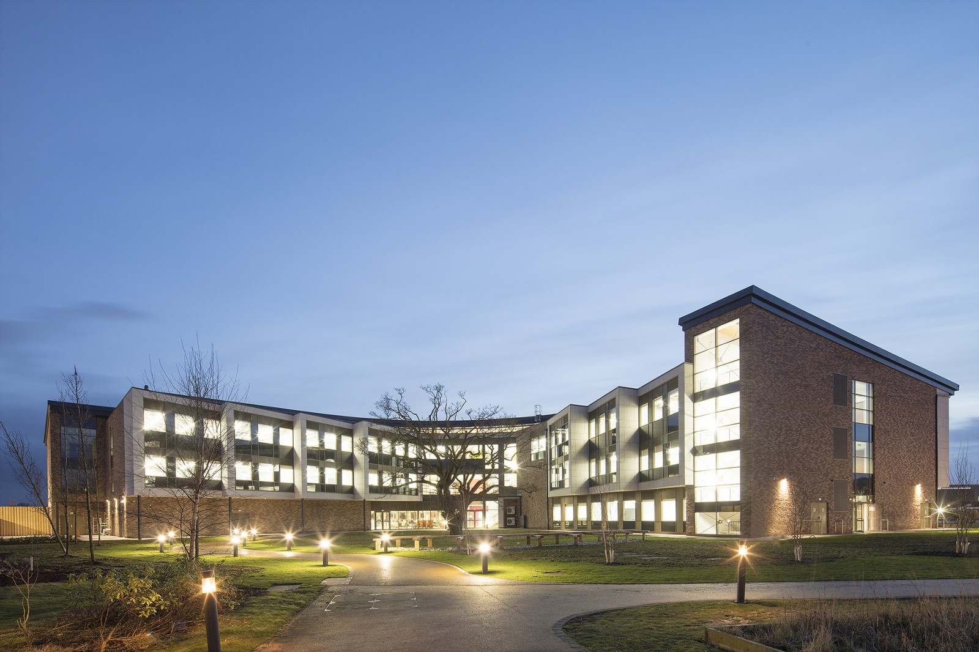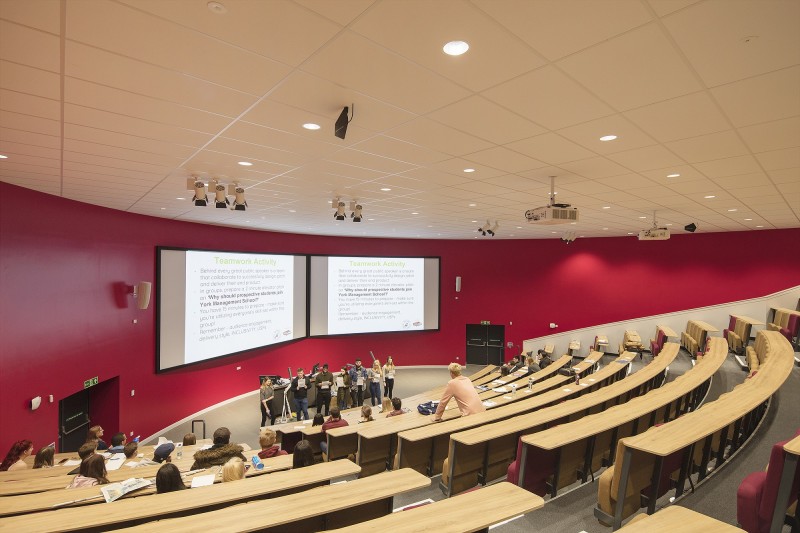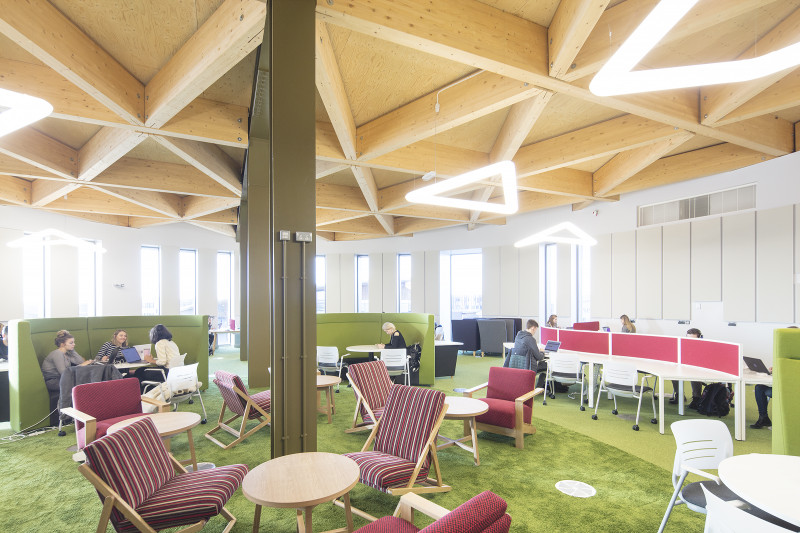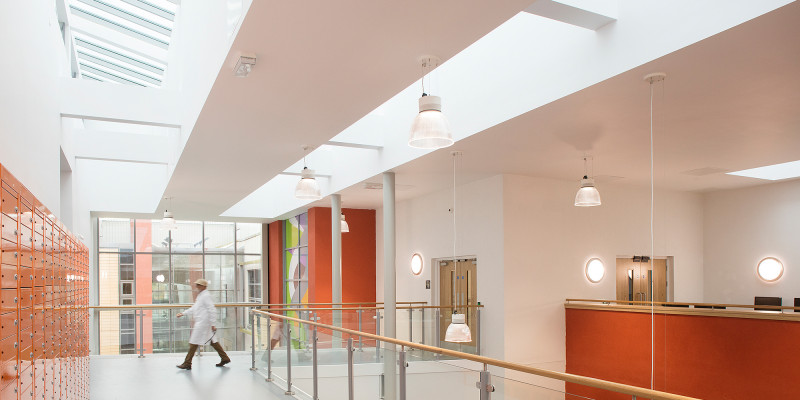International Pathway College, Piazza Building
University of York
A flagship faciility for International Students at the University of York
The Brief
The Piazza building is a joint venture between the University of York and Kaplan International colleges and houses the International Pathway College, providing high quality academic preparation for overseas students aspiring to study at the University. The building advertises the excellence of the institution and attracts international students on a world stage. The three-storey building houses 36 flexible learning spaces, 2 laboratories, a 350-seat lecture theatre, 100-seat lecture room, library and restaurant.. The brief was to design a flagship building that would attract an international market.
The Design
The Piazza Building is designed to delight its users, both as a sculptural form in the landscape and as an inspirational learning environment. Internally, the design provides a choice of study spaces, ranging from the expansive, light filled atrium to sheltered individual booths provided by innovative furniture solutions. With its feature geodesic glulam roof the library has been given pride-of-place on the second floor. It benefits from wide-ranging views over the campus through storey-height windows and has quickly become the student study location of choice.
An outline consent had been given for the building as part of BDP’s campus masterplan which restricted its maximum height. The building’s shape, form and orientation respond to the masterplan guidelines of creating clement microclimates to enhance user experience. The building plan forms a sweeping curve which visually turns the corner from the main vista, addressing the lake and opening up the main social spaces onto the piazza.
Materials including a brick blend and fibre-cement panels were chosen for their natural tones, providing a timeless palette within the natural campus setting. In contrast, aluminium brise-soleil and terra cladding make a bold statement, the fragmented metallic elements fluctuating in appearance in response to changing light conditions.
The building has been designed to provide future flexibility. Utilising steel frame construction, seminar rooms based on a standard module can adapt to changing pedagogies or future change of use.
The Outcome
Stakeholder involvement has been key to the success and popularity of the building with an inclusive steering group working closely with the design team throughout the lifetime of the project.
Built in 64 weeks, the scheme was registered with the Considerate Constructors Scheme and scored an impressive 46/50, meaning not only was it beyond compliant but it was also innovative.
The Piazza building has transformed the campus, creating a vibrant hub for learning, study and socialising. The building gives identity to the International Pathway College, supporting the integration of pathway students into campus life. It is an excellent example of how a collaborative team approach can deliver a transformational project.
-
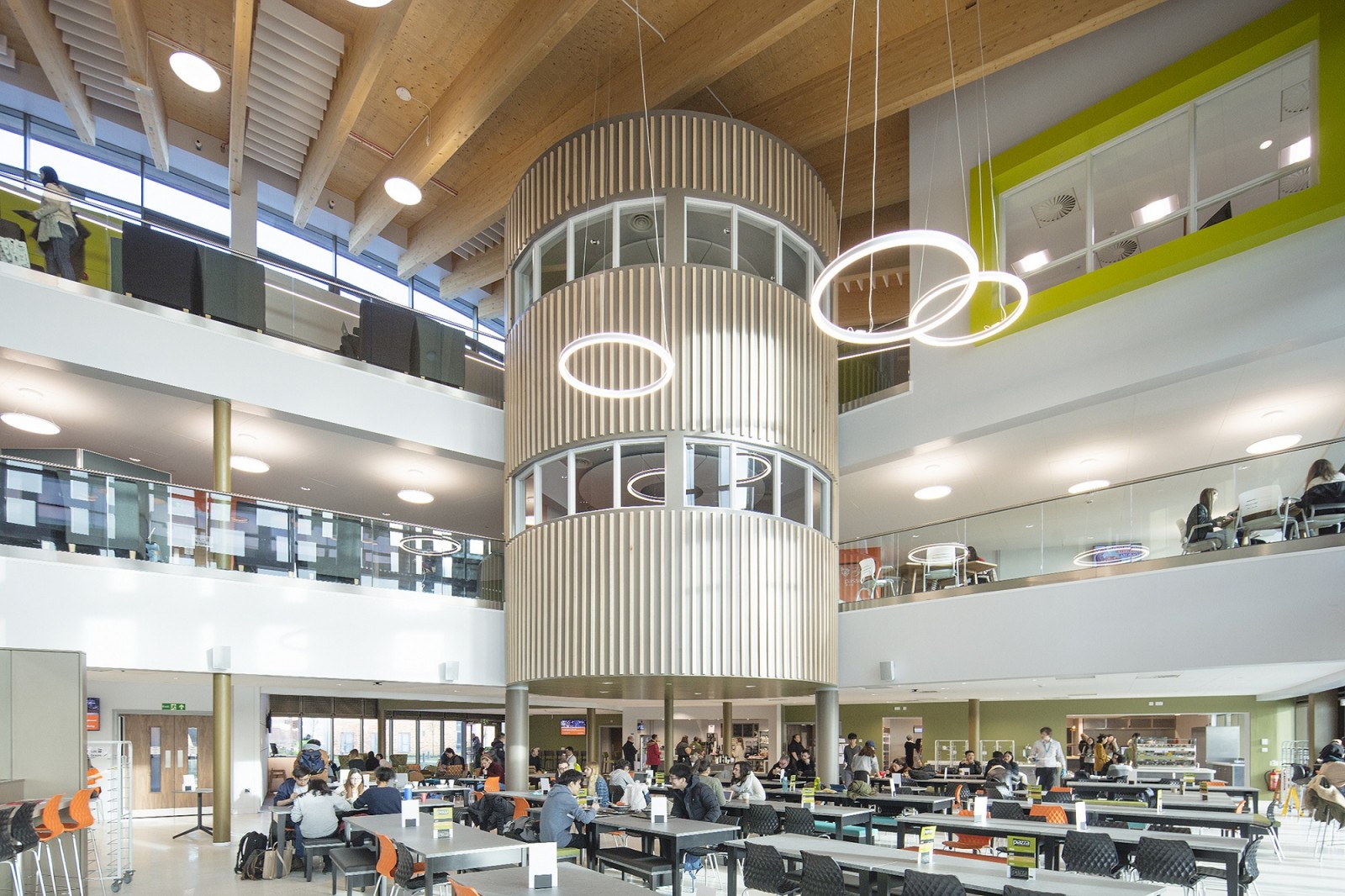
-
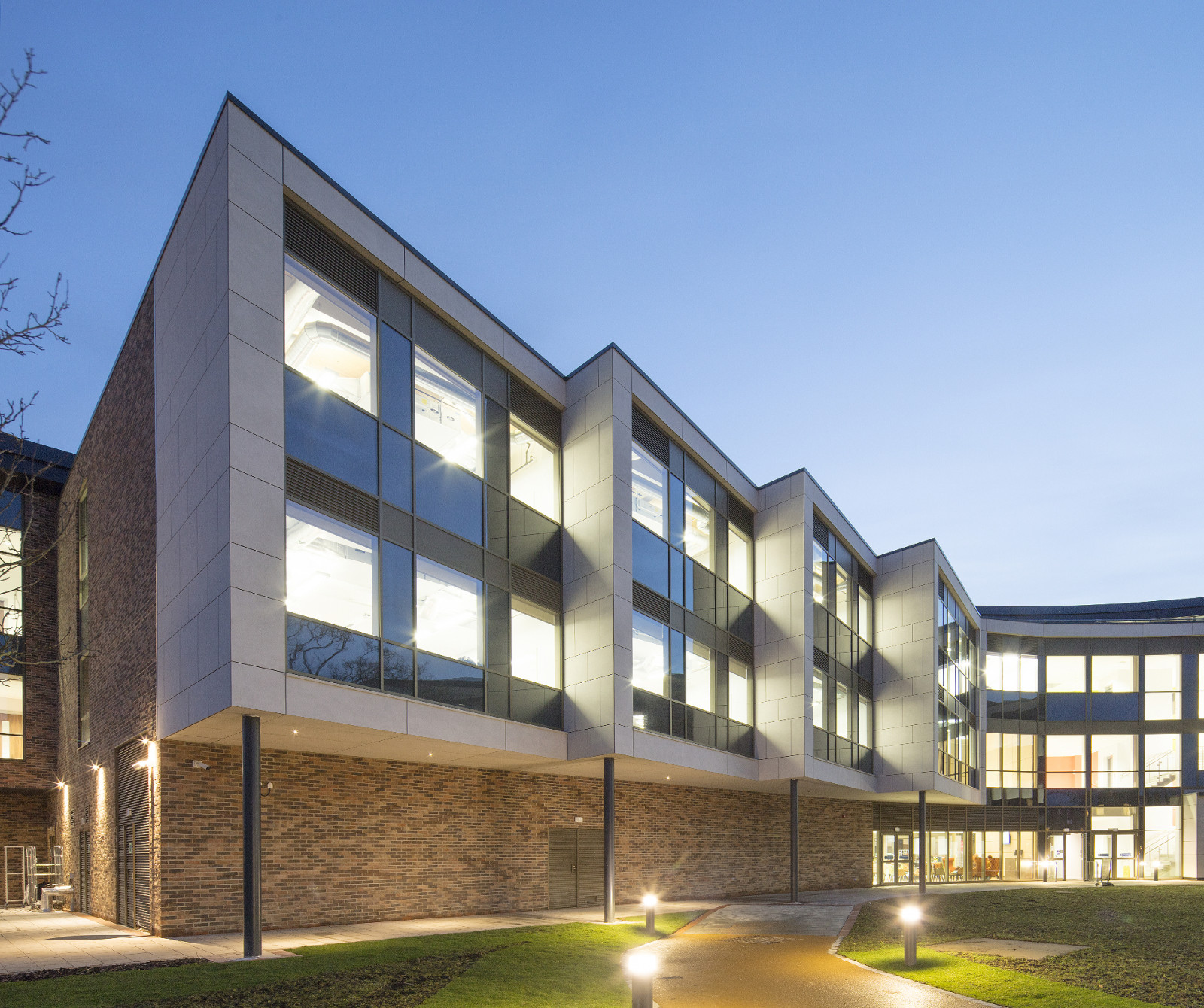
-
“We’ve delivered some really good work with Race Cottam over the last few years culminating in the fantastic Piazza building and please pass on my personal thanks to all in your team who have been involved in their successful delivery; it’s truly appreciated”
Gary Asmore - Former Head of Estates, University of York

