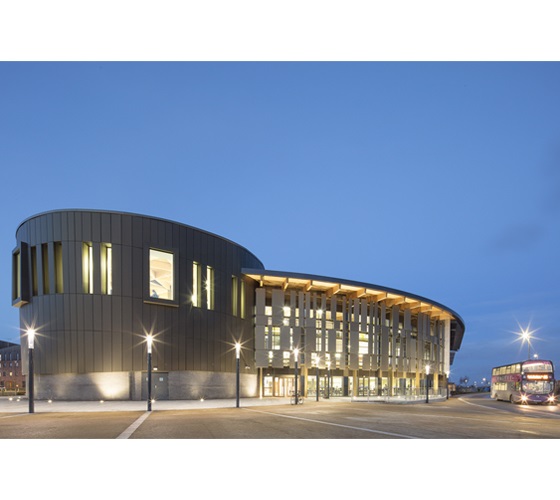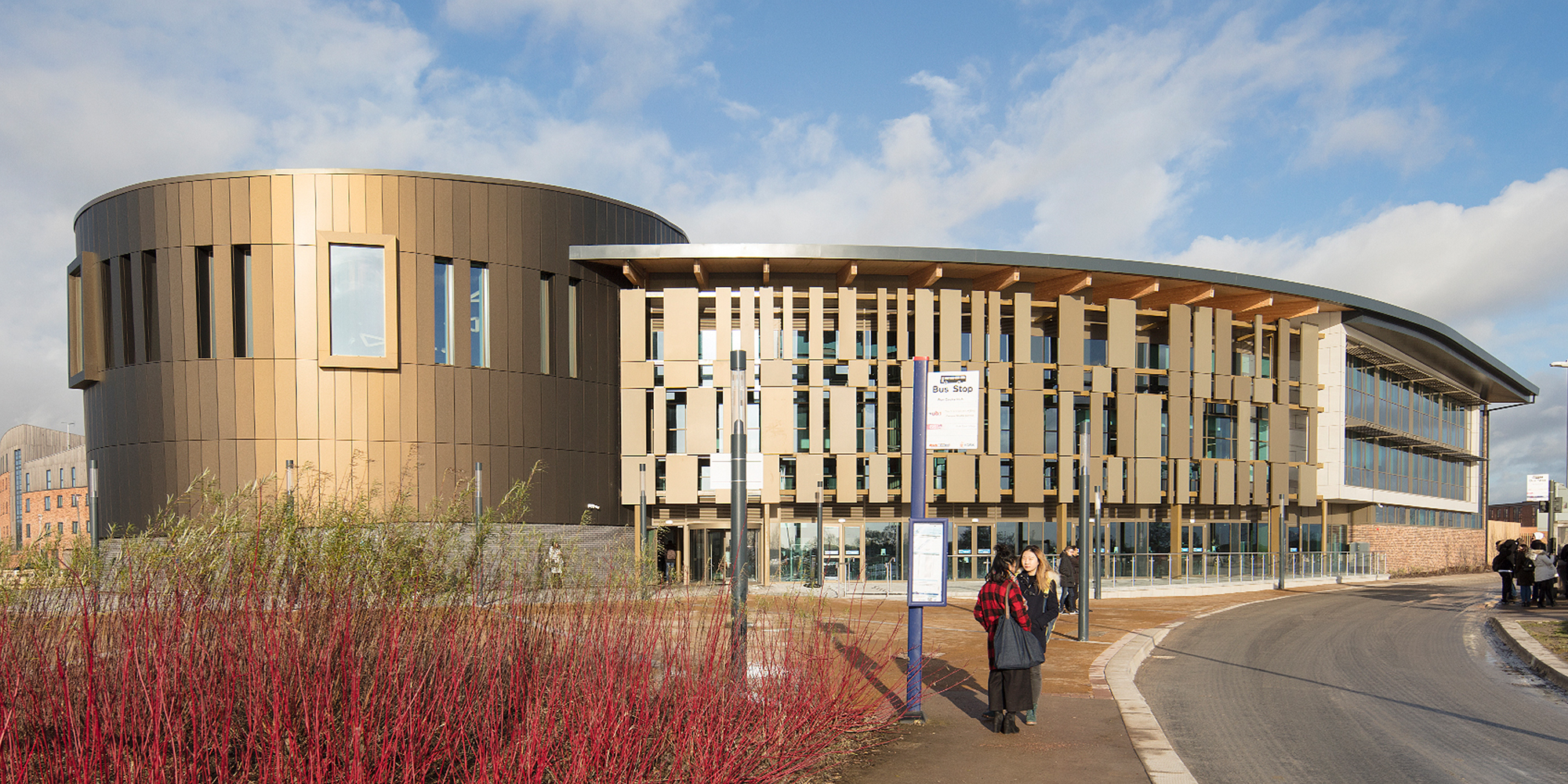The new Piazza Building has been handed over to the University of York. Designed by Race Cottam Associates and constructed by Interserve Construction, the new building forms an impressive addition to the University's Campus East. The contractor team was completed by Structural Engineers Curtins Consulting and Services Engineers N G Bailey.
The building, a joint venture between the University of York and Kaplan International Colleges, will house the University's International Pathway College which provides foundation courses for international students, to assist their transition onto the University's degree courses. Based at the heart of the campus, the facility will provide an excellent opportunity for international students to integrate into campus life, alongside their academic study.
The new £17million building provides a flagship for Campus East with impressive views over the lake from the library and atrium. The three-storey building houses 36 flexible learning spaces, including 2 laboratories, a 350-seat lecture theatre, 100-seat lecture room, library and restaurant.
"We are thrilled to have completed our third scheme for the University of York, and our second for this client with Interserve," said Dave Cottam, "Our design team worked closely with the University to develop the proposals, and the completed building is outstanding. We are very excited to see the students move into the building in the new year!"


