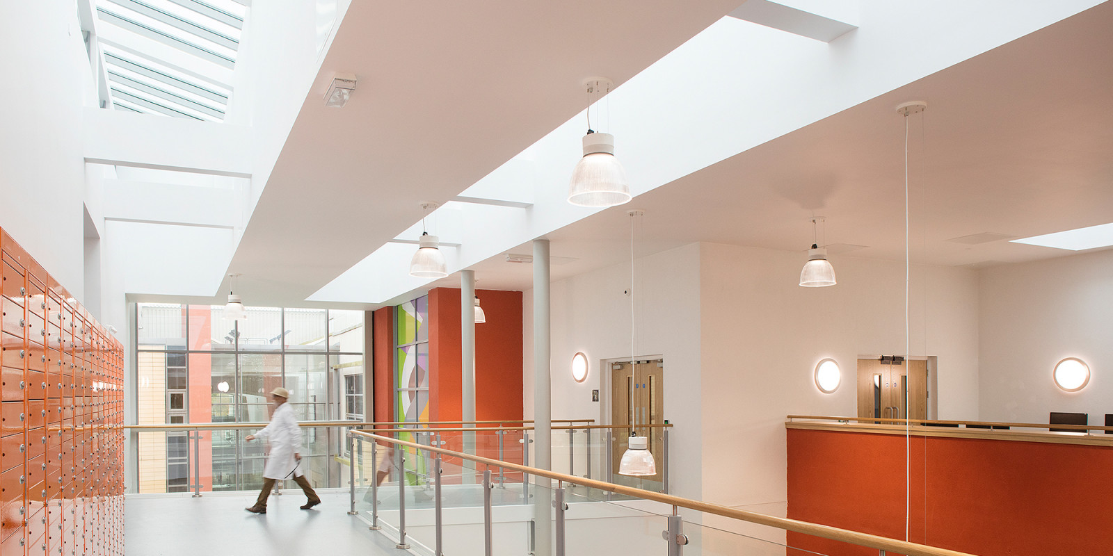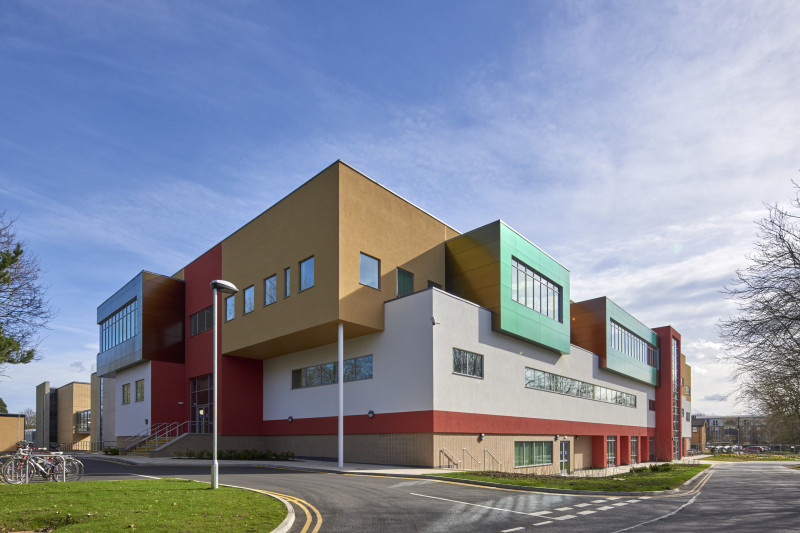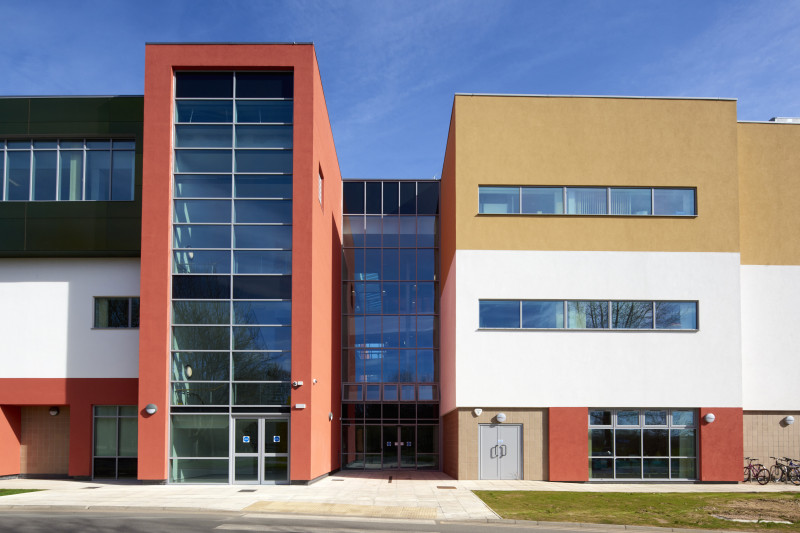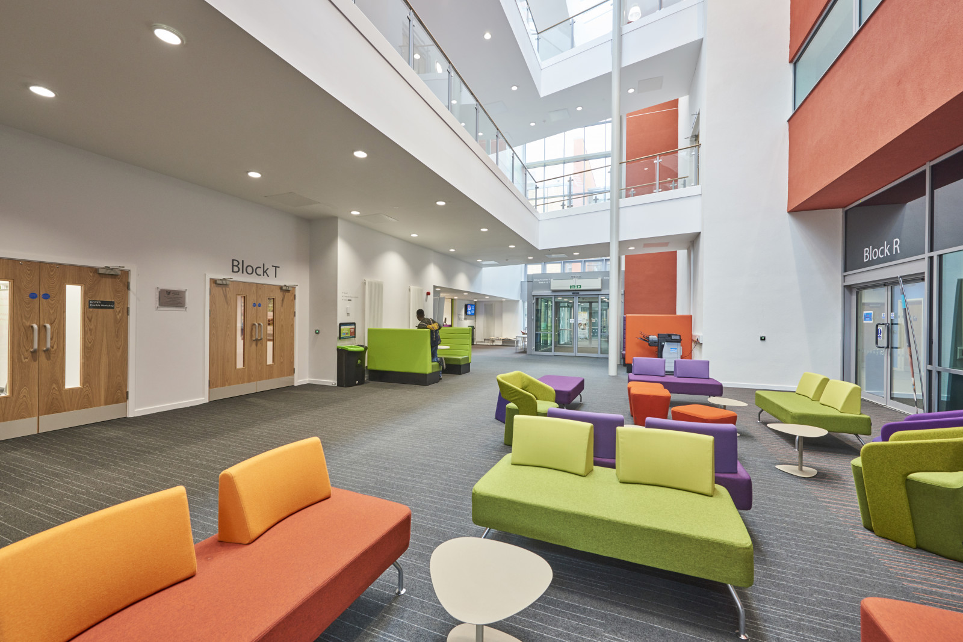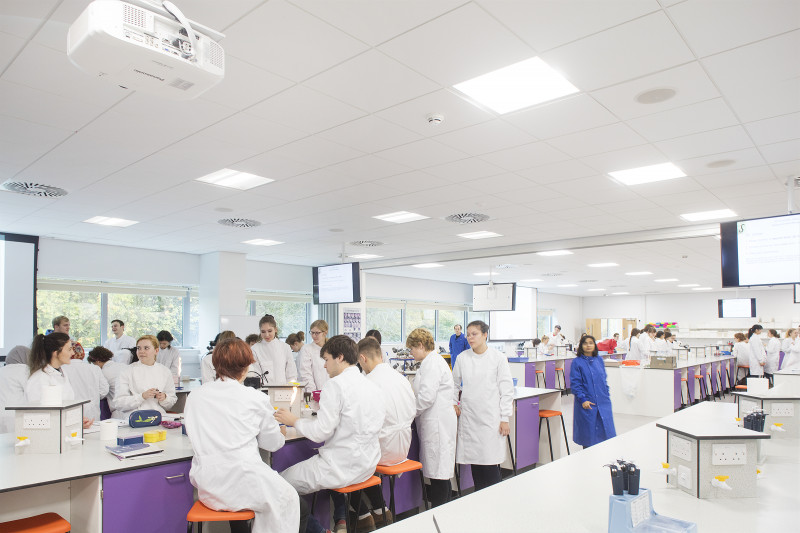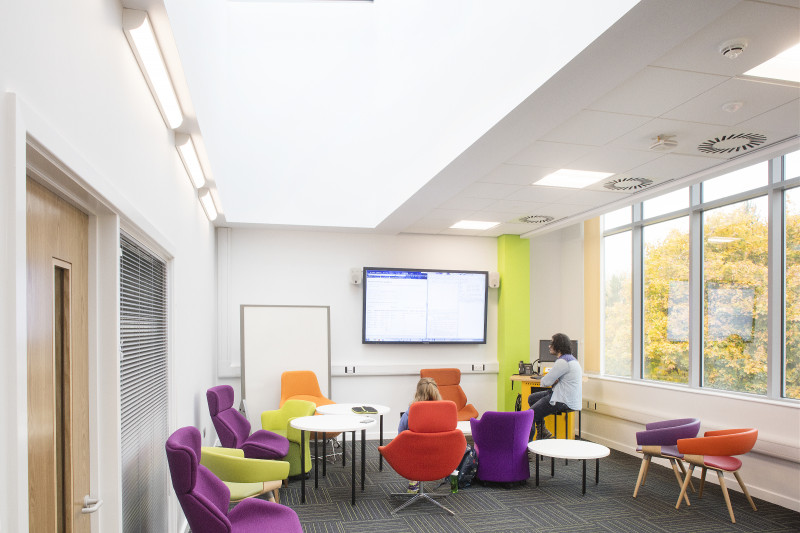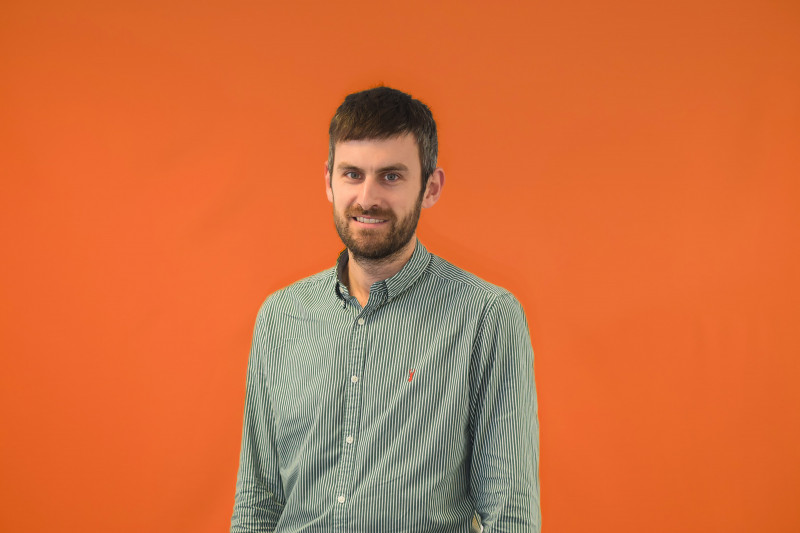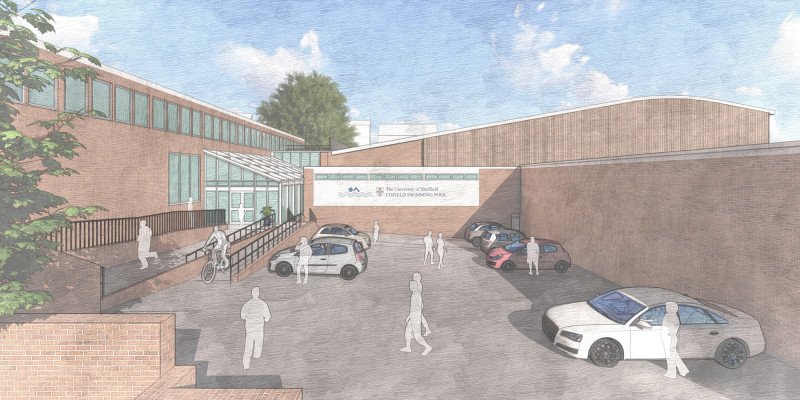The Department of Biology
University of York
The Design
The scheme provides state of the art laboratories for 120 people and a Bio-safety Level 2 laboratory. Plant, ecology and tissue culture laboratories, along with a fluorescence and microscopy suite, were also key elements of the brief. This was supported by preparatory and storage space, glass wash rooms, a controlled plant growth room, CT rooms and cold stores. Additional specialist facilities have been provided in support of the accommodation including drench showers and fume cupboards.
We developed the designs and coordinated the full project to BIM level 2. The general purpose laboratories were designed to be flexible to meet the changing needs of the University.
The Outcome
Race Cottam, in collaboration with the Principal Contractor, contributed significant value engineering solutions to an existing design in order to significantly reduce the overall budget, whilst still delivering the high quality facility expected by the client.
”…this dynamic and exciting environment has been very well received across all stakeholder groups’. Gary Ashmore, Head of Estates Development, University of York.

