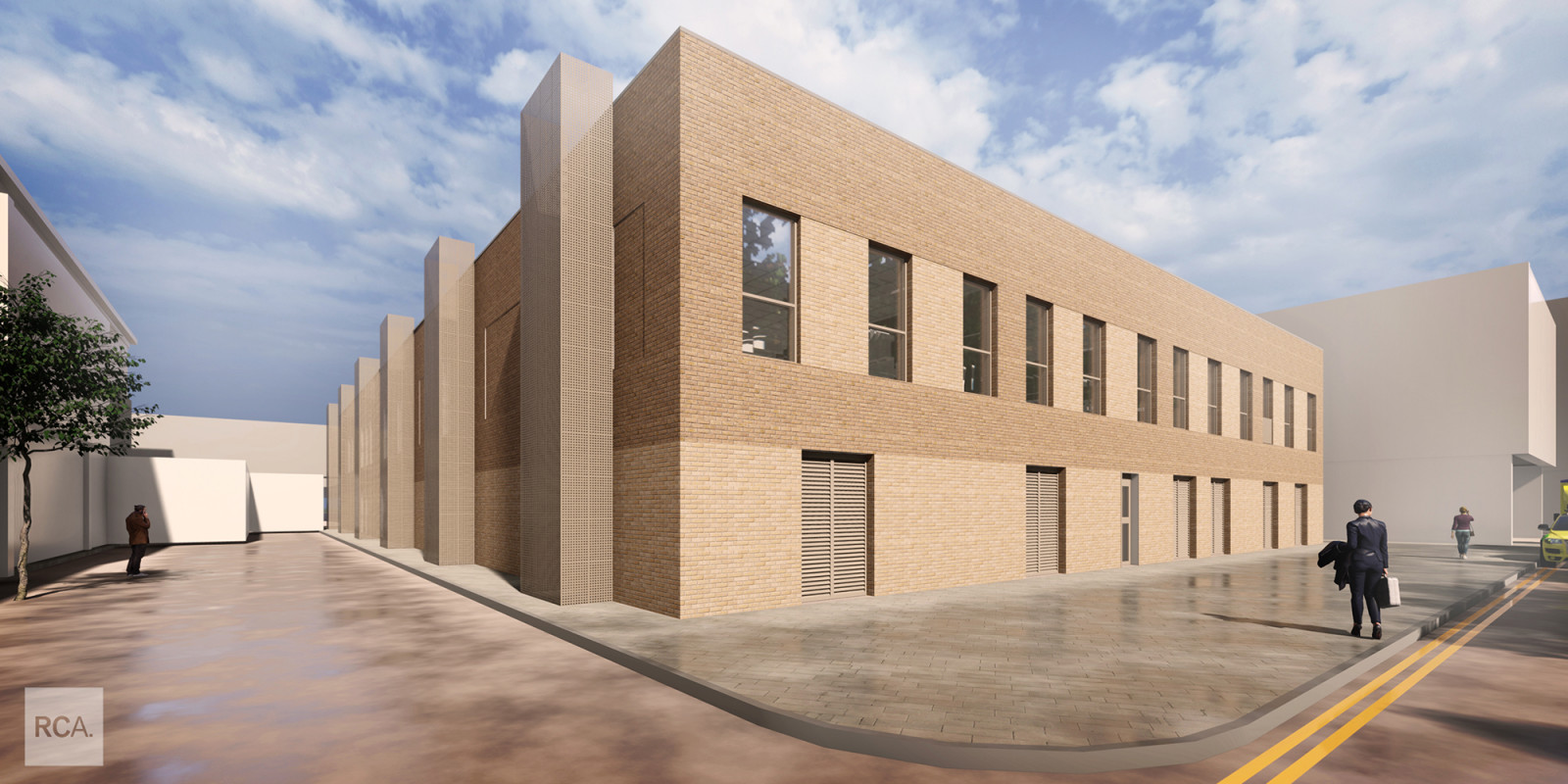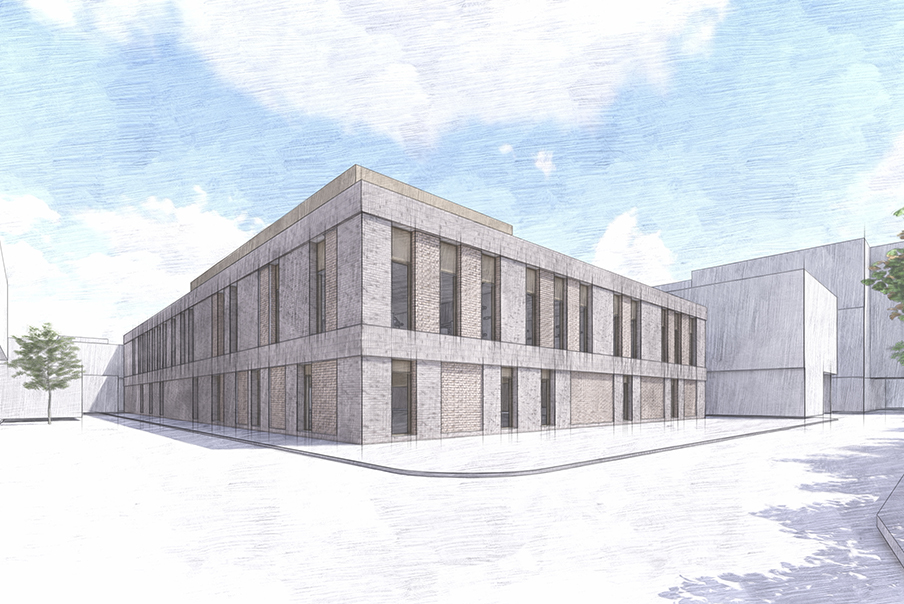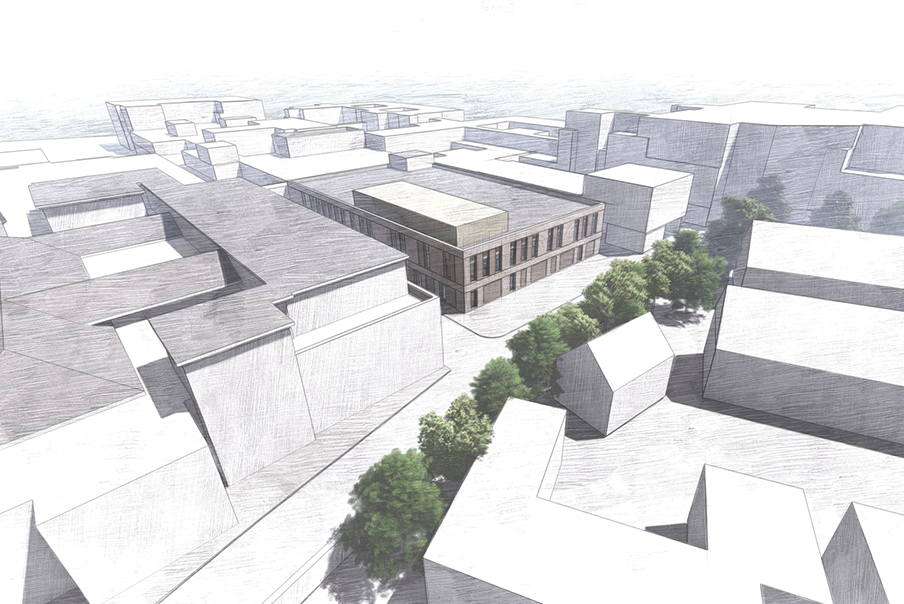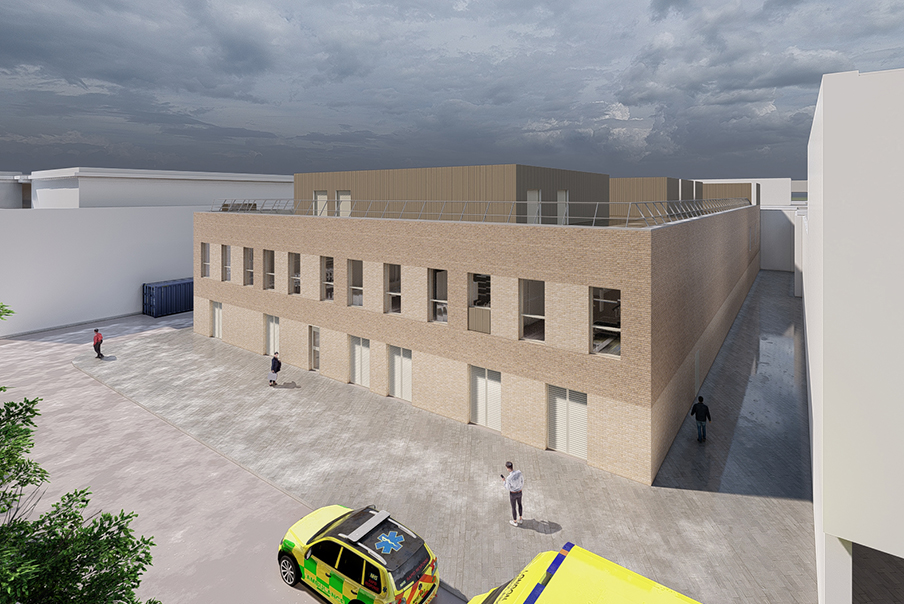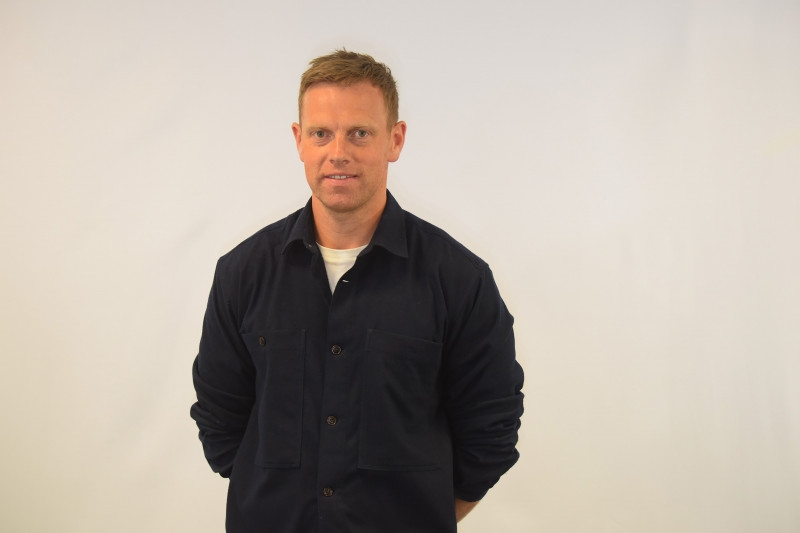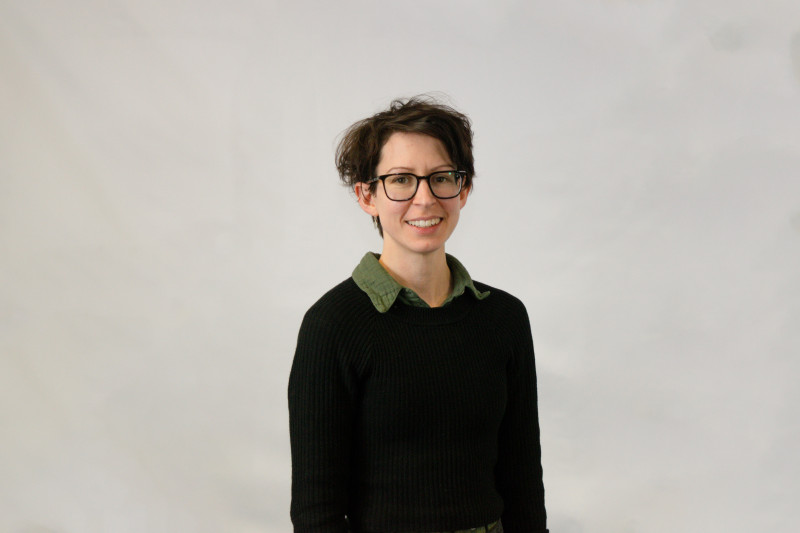Harrogate District Hospital – Day Case Surgery and Imaging Centre
Harrogate
The Brief
Race Cottam were commissioned to conduct an initial optioneering study for Harrogate District Hospital. This assessment was undertake to evaluate the feasibility of multiple development options across the site, providing strategic insights to support informed decision-making and future planning.
The Design
Design of the preferred option is currently being developed. This comprises a new two storey block on the site of Therapy Services, which is to be relocated as part of wider works by the Trust. Linked to the existing Hospital Street, the new extension comprises: ·
- Ground floor Imaging Department including MRI and CT Suite, Xray, Dexa and Ultrasound rooms with separate inpatient and outpatient streaming.
- First floor Laminar Flow Daycase Theatres, PACU and 14 bedded 23 hour Ward, along with a Procedure Suite for higher volume minor procedures.
- Second floor rooftop plantrooms and AHU plant, including provision in layout, structure and services for a future admin block.
The primary driver for the project is to release the existing main theatres to focus on key specialties requiring specialised equipment, and thus increasing productivity, with a dedicated ward supporting delivery of the increased daycase activity without additional inpatient beds.

