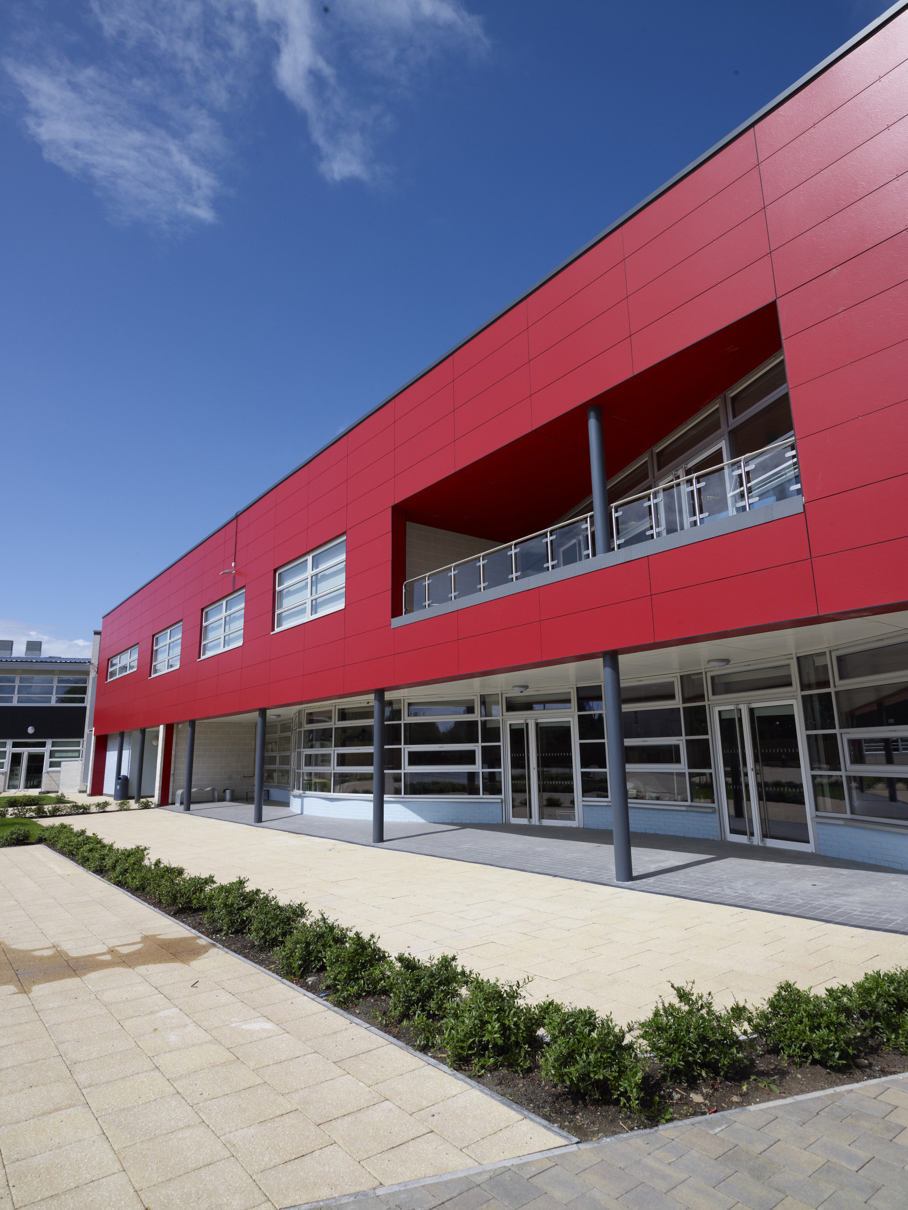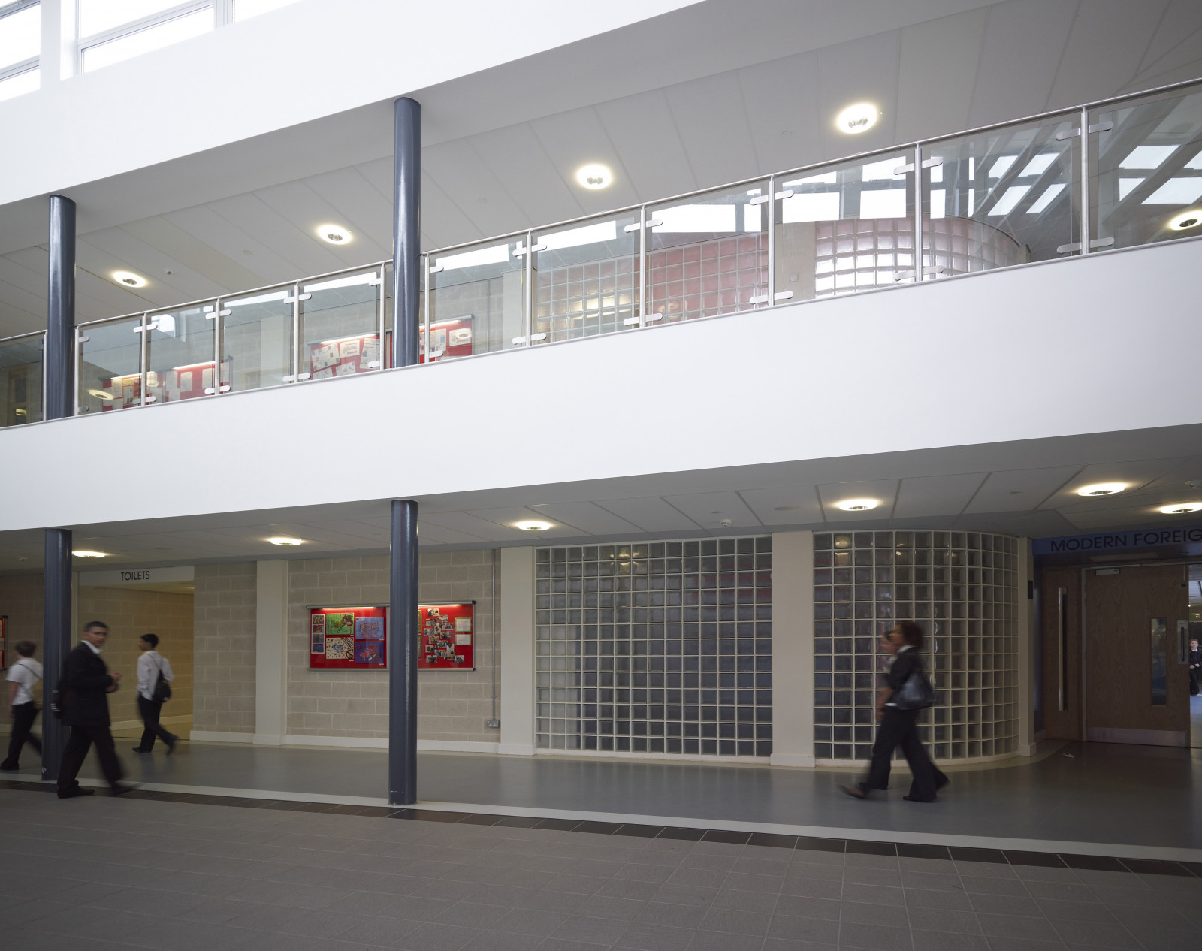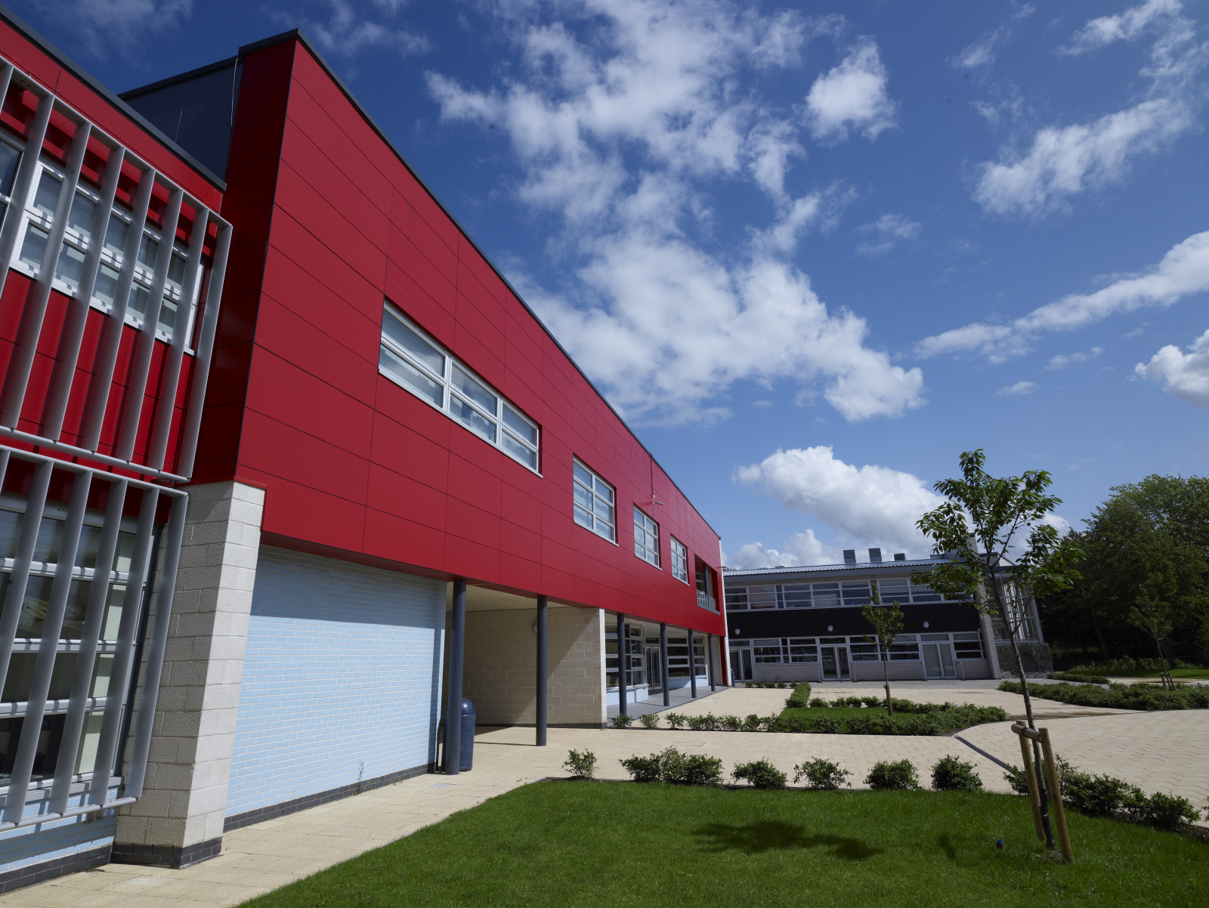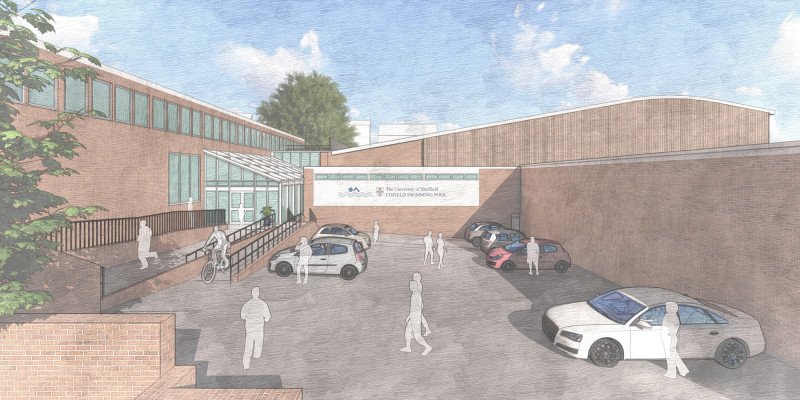Sinfin Community College
Derby
Sinfin Community School is a BSF ‘One School Pathfinder’ project for a 1050 pupil secondary school with Special Engineering status which completed in September 2009.
The Design
The 2-storey, 11 000m² design has been constructed on the site of the existing school which was destroyed by fire in March 2006. The design responds to the restructuring of the school into a pastoral care system, with each pastoral group based in one of four ‘v shaped’ hubs. These multi-functional areas are colour coded with open balconies and glazed skylights above providing teaching and social spaces as well as departmental staff bases.
The classrooms are naturally ventilated: ground floor rooms have ventilation stacks rising to feature roof terminals, whilst first floor room have clerestory windows at high level to provide cross-ventilation.
Architecturally key elements are expressed externally through the use of bold red cladding in contrast to the silver-grey and polished black blockwork. These materials continue internally along the wide corridors and 2-storey entrance atrium.
Externally, distinct landscaped courtyards provide environments for summer dining, learning and playing.
The building is heated from wood chip biomass boilers housed in an on-site Energy Centre, complete with green roof. A 15kw wind turbine and grey-water harvesting further contribute to a BREEAM ‘Very Good’ rating.
The Outcome
“Now that the Sinfin School Project has reached a very successful conclusion I wanted to write to thank you and the Race Cottam team for your inspiration design work from the inception of the project all the way through to its completion. Your design has been a major contribution to the overall success of the project and the delivery of a building that has impressed and delighted both the client and the school.”
Gethyn Davies, Pride Park Project Manager






