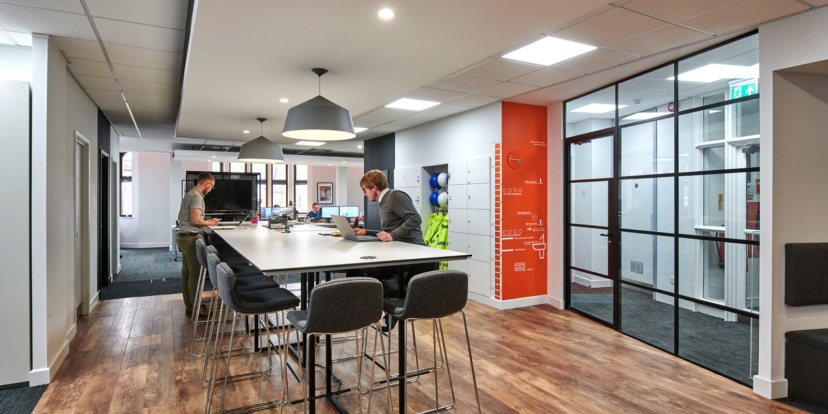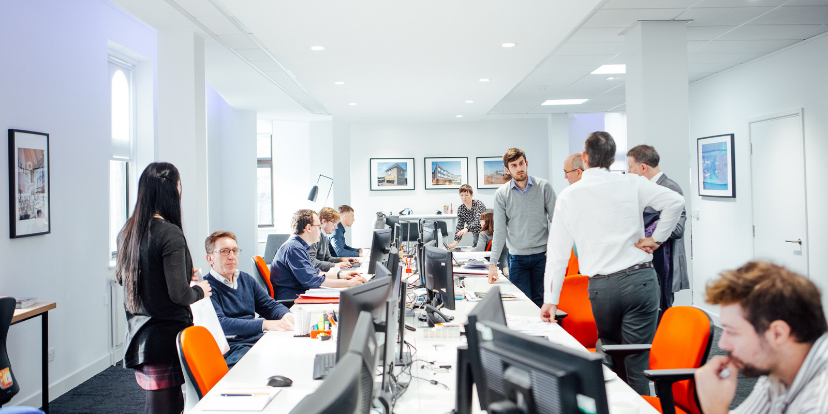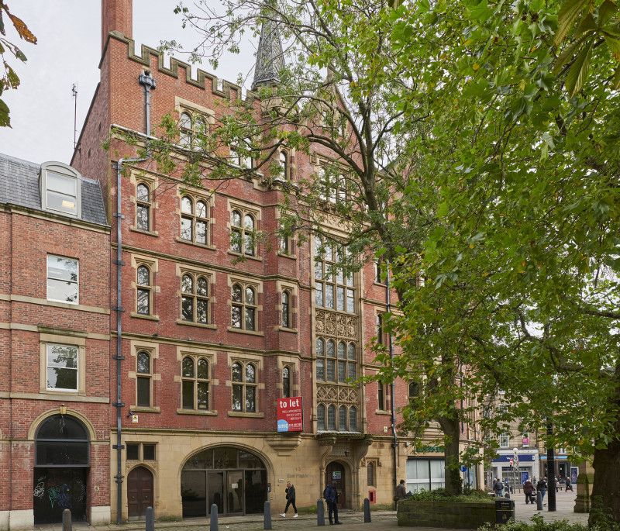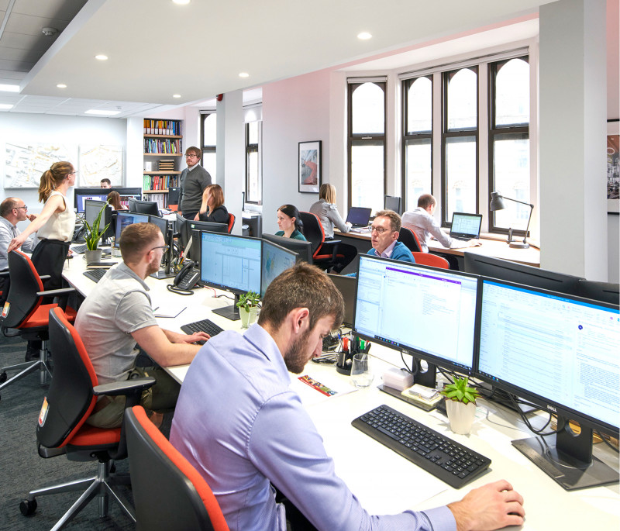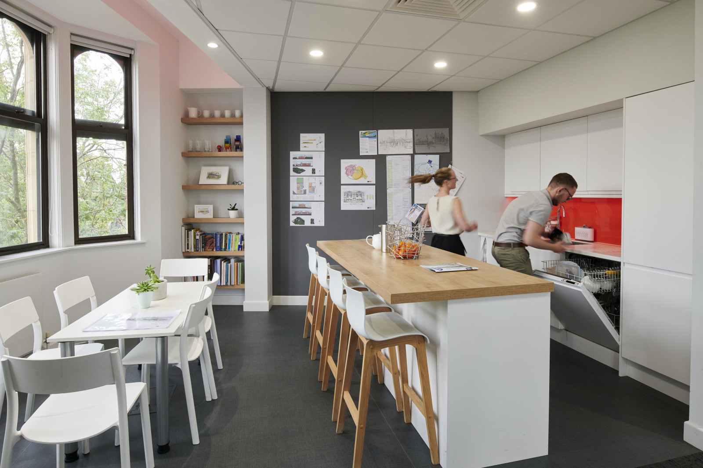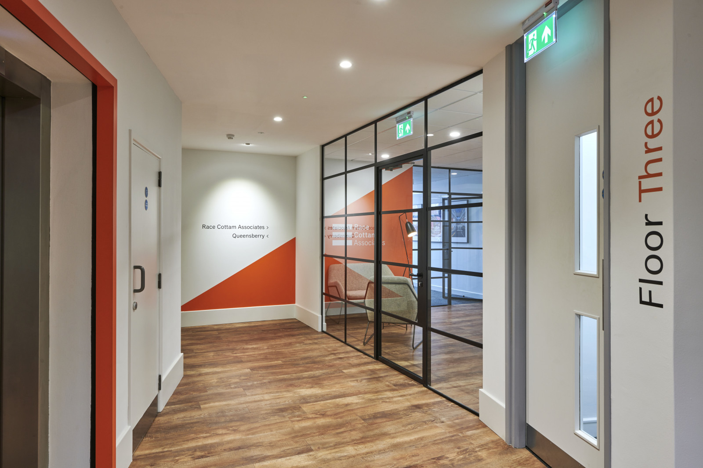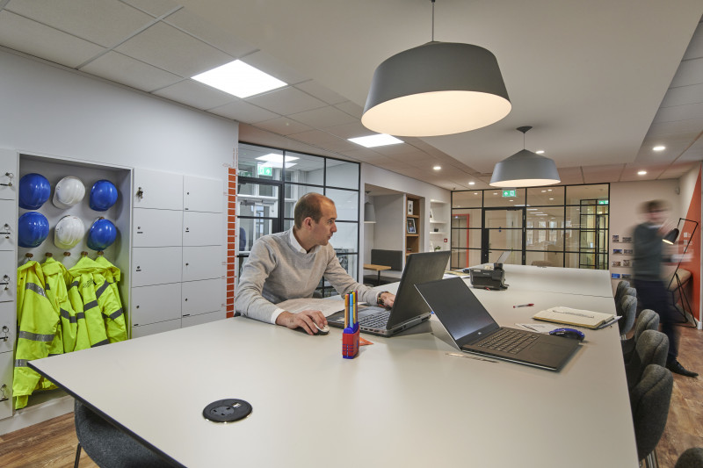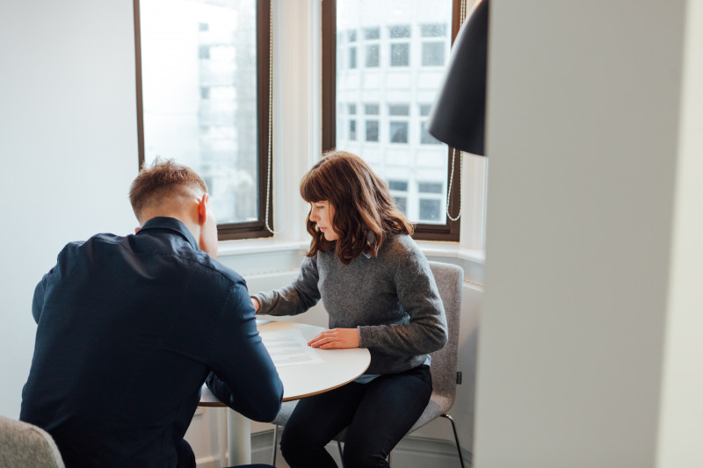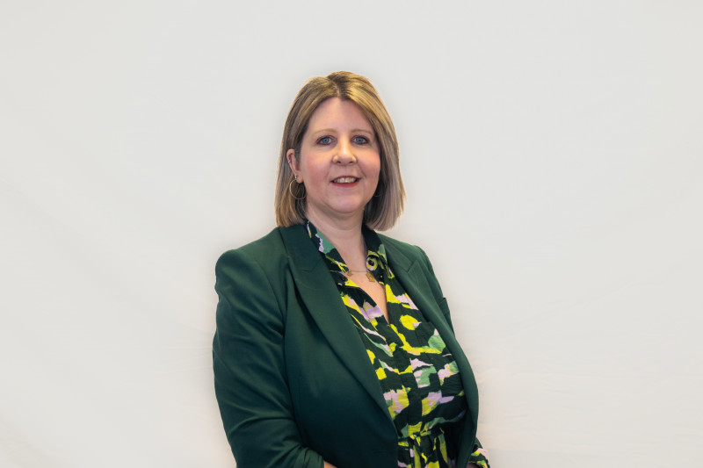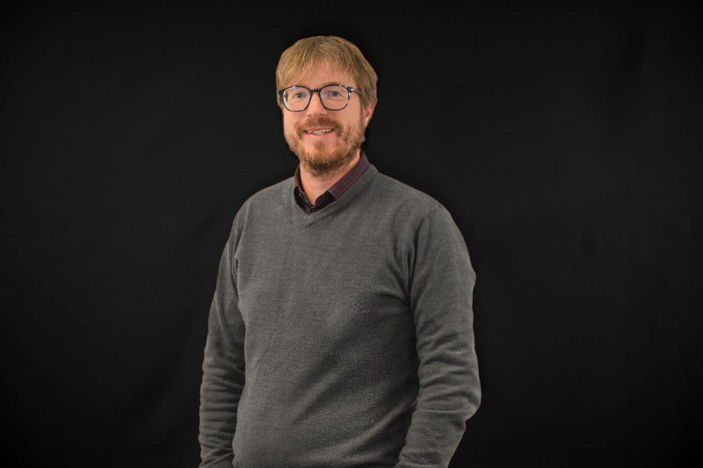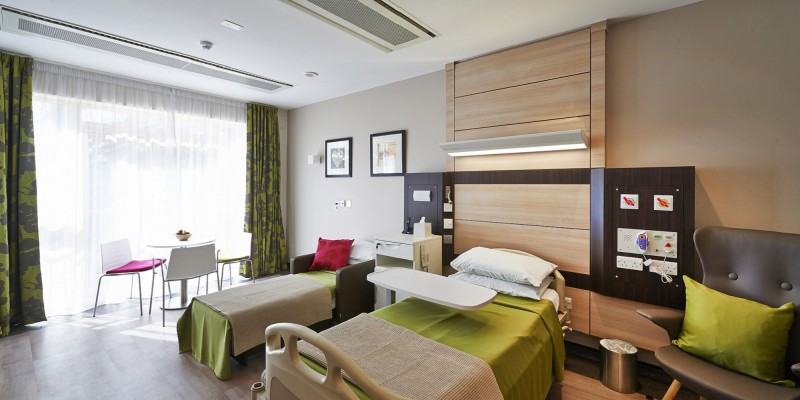RCA Sheffield Studio
RCA designed and moved into their new Sheffield City Centre Studio in 2018.
The Brief
The challenge of being both designer and client and designing office space for a company of architects posed its own challenges, and it was crucial that a small team was established to design and run the project. There was a series of initial briefing sessions with the whole team in order to establish a list of requirements and desires. The whole process needed to be transparent and collaborative with regular project updates and design presentations to the whole team.
Due to the increase in costs of moving to a city centre location and securing a larger office than was initially required, it was imperative that Race Cottam Associates could operate in half the floor plate with the other half being securely accessed by another tenant.
The design needed to be able to respond to a short term increase in the number of employees as well as the longer term ambition of expanding the business to utilise the whole of the floor plate. The design needed to reflect the needs of the current status of the business but it also needed to minimise disturbance and abortive elements when future expansion was required.
The new offices needed to create different working environments to reflect the different elements of an architects role. For example a large open plan design studio to encourage collaboration, smaller and intimate spaces for phone calls/ report writing, standing work stations, social space, formal meeting rooms, layout space and storage all needed to be included within the 280 square metre foot print.
The Design
Going against the general grain of what had been done previously and what had been repeated by tenants on other floors, we were adamant that we wanted to remove the cellular meeting/ office spaces and create the open plan studio at the south of the building allowing all staff to benefit from the light and the various views over Fargate and the Cathedral Square. From this open plan area, informal meeting booths, social spaces and layout spaces are created by utilising the existing features of the building such as the turrets and oriel windows. Old ceilings that cut across the existing arched windows were taken out and more light was created by installing a new recessed bulkheadand exposing an existing concrete ring beam. This feature has been further enhanced by the installation of fully integrated colour changing LED lights and incorporation of oak shelving in this recess.
As we were encouraging a clear desk policy, personal storage as well as job related storage was essential and was incorporated into the centre of the plan wrapping around the toilet core. A series of easily accessible cellular spaces such as the printing room, stationery cupboard and board room were located along the eastern elevation.
As all the offices share the same main entrance and lift lobby it was crucial that on arrival to the third floor, visitors were welcomed and our presence clearly marked. The whole entrance was completely redesigned to incorporate transparent glazed screens, model display areas, feature graphics and artwork, as well as providing secure lobby access to the adjacent tenant area. The glazed screens allow views directly into the office and views of the central collaborative feature standing workspace and breakout area.
The Outcome
The challenge of creating a modern architectural office within the context of a relatively modest budget, a demanding client (!) and the constraints of the existing building was considerable. However, through fully considered design and thorough engagement, spaces have been created that meet the current and anticipated future needs of the practice. A variety of spaces are provided for both individual and group work, meeting, presentation and breakout. Spaces are flexible, spacious and well-lit and maximise views across the Cathedral courtyard and Fargate to the benefit of our staff and visitors. Having operated in much loved premises since the business was formed in 1993 the change was always going to be significant. However, the transition has been seamless, feedback from all staff has been extremely positive and the new offices have been instrumental in transforming how the practice works. The design has created a vibrant working environment and creative design studio, which will play a significant part in the company’s future.

