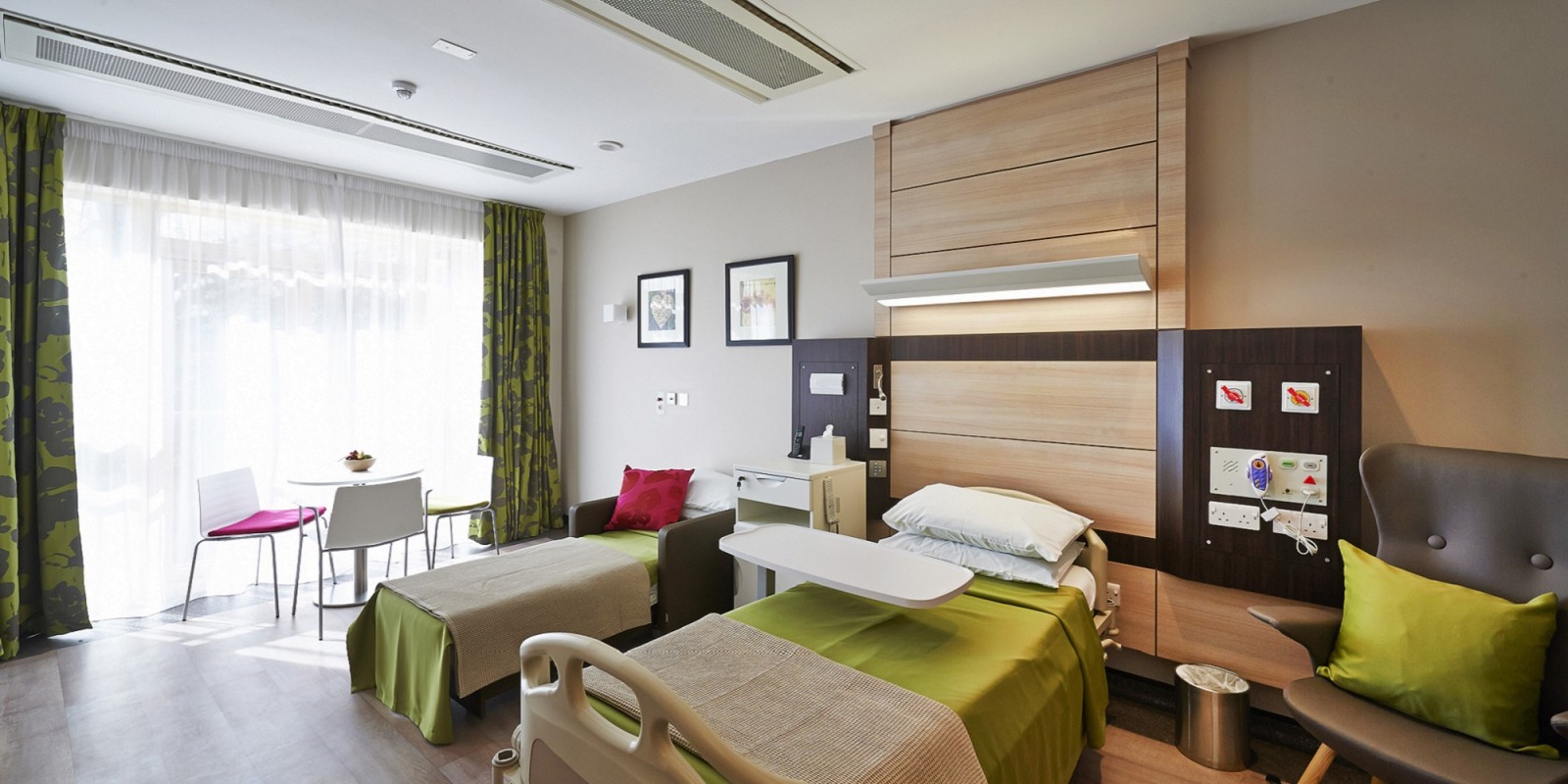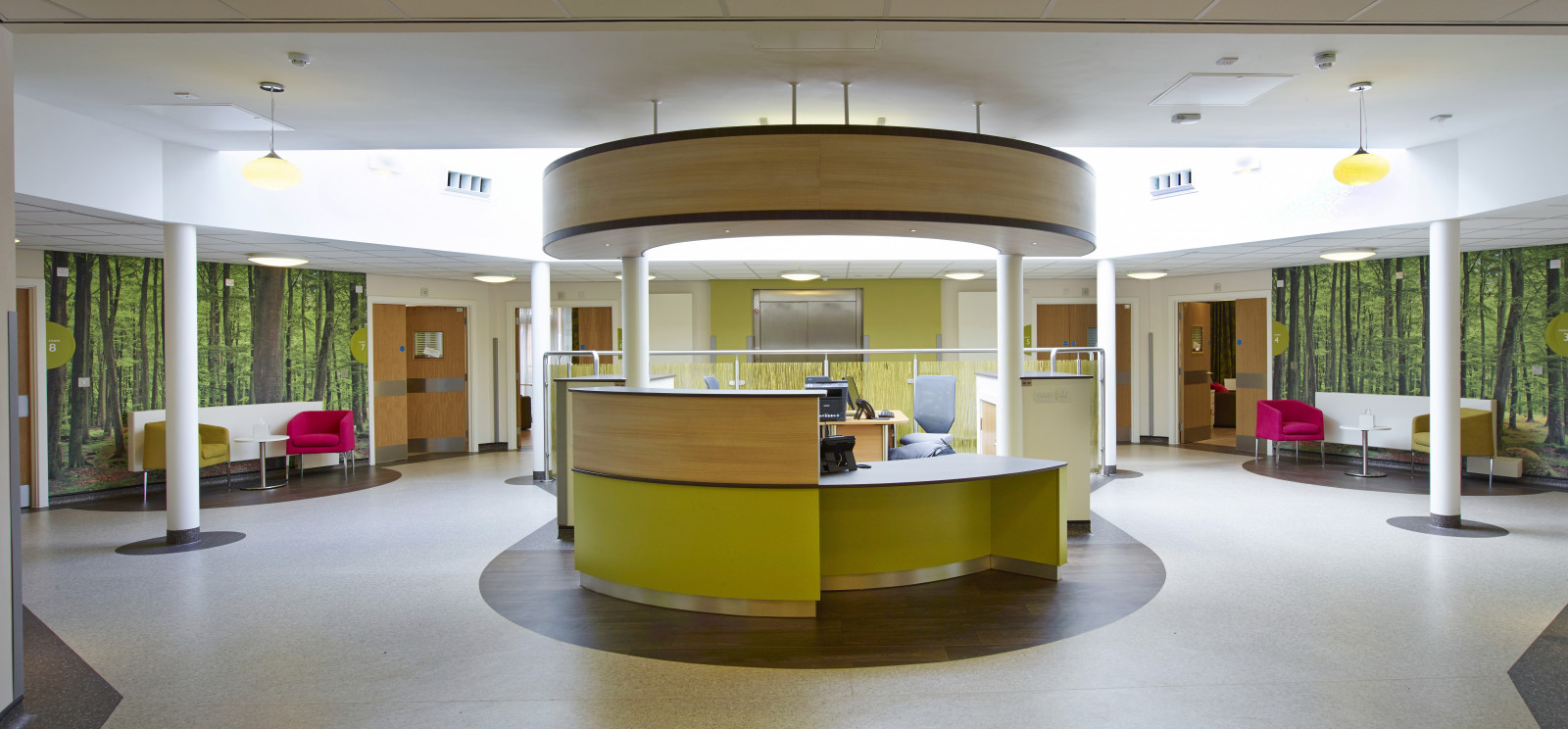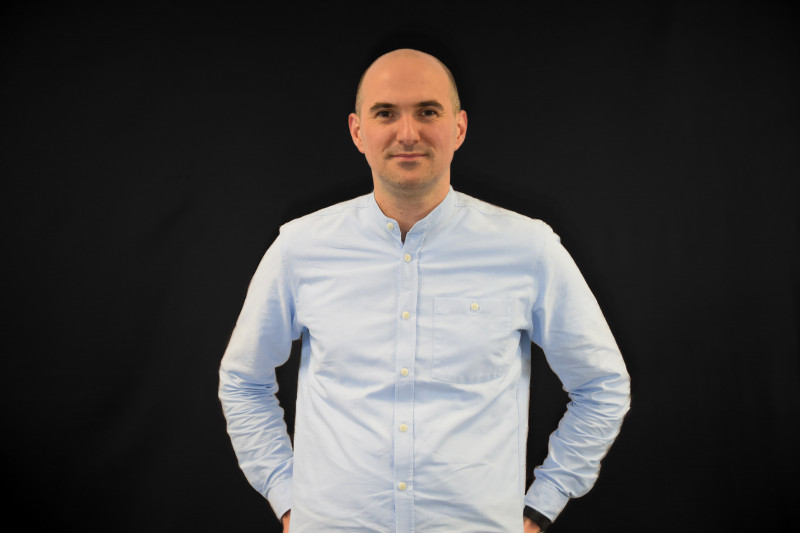St. Luke’s Hospice
Stakeholders were engaged at an early stage to develop our award winning design of the new extension and refurbishment of St.Luke’s Hospice in Sheffield.
The Brief
St. Luke’s hospice’s existing facility was over 40 years old and no longer considered fit-for-purpose; it fell short of current regulations; did not complement the level of care provided by the staff and did not support the level of privacy, dignity and independence necessary for hospice care to patients and their families.
Stakeholders were engaged at an early stage and this developed the brief for two triple-bed wards with private en-suites, a conservatory area and 14 single bed rooms to provide choice and necessary isolation to control infections.
The Design
The approach to the design was to discretely accommodate current HBN healthcare requirements into a home from home environment. Examples included a rethink of the bedhead design with medical services discretely built in, the assisted bathroom which became a treatment spa and the importance given to interior design down to choice of selecting machine washable curtain fabric.
The building design focusses on the internal environment whilst taking advantage of the site slopes to provide a connection with the outside. The layout, wraps patient rooms around a “heartspace” created in the centre of the extension. This incorporates a central nurse base station located to provide supervision of all rooms, and incidental seating / gathering areas for patients and their families.
The design uses just 2 layouts of single bedroom throughout the existing and new-build areas to provide commonality of elements and familiarity for staff, as well as an equal number of left- and right- handed variations to provide for patients with mobility impairments. The innovative splayed form of the bedrooms allows the ensuite to be located on the external wall allowing good visibility into the rooms without impeding on the essential views out and connection with the outside landscape for the patient.
The Outcome
The design carefully balances the need to create a non-clinical environment whilst ensuring conflicting healthcare requirements for infection control, and functional requirements such as housekeeping were met.
As the scheme was primarily funded by charitable donations; value for money and cost efficiency were of key concern. The team ensured costs were appropriate without compromising the patient experience and the Hospice’s determination to provide the highest level of care to patients, visitors and staff.
Race Cottam’s award winning design of the new extension and refurbishment of St.Luke’s Hospice in Sheffield has provided a home from home environment to provide palliative care to adults through Sheffield.





