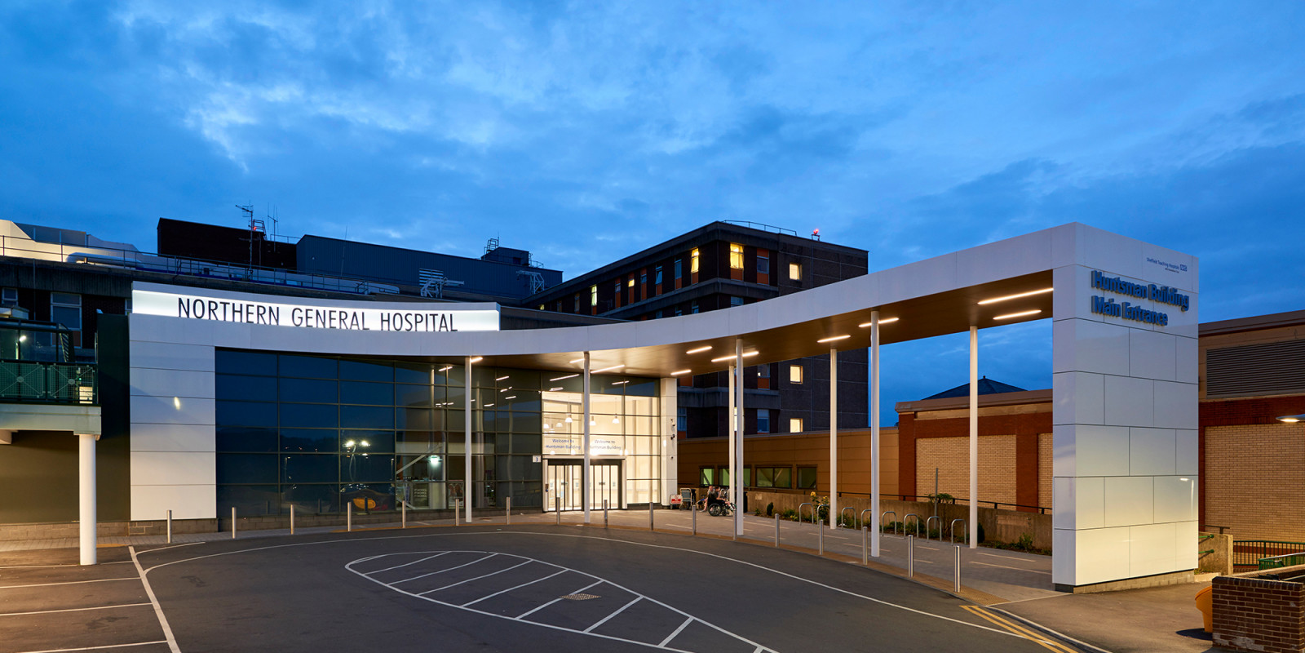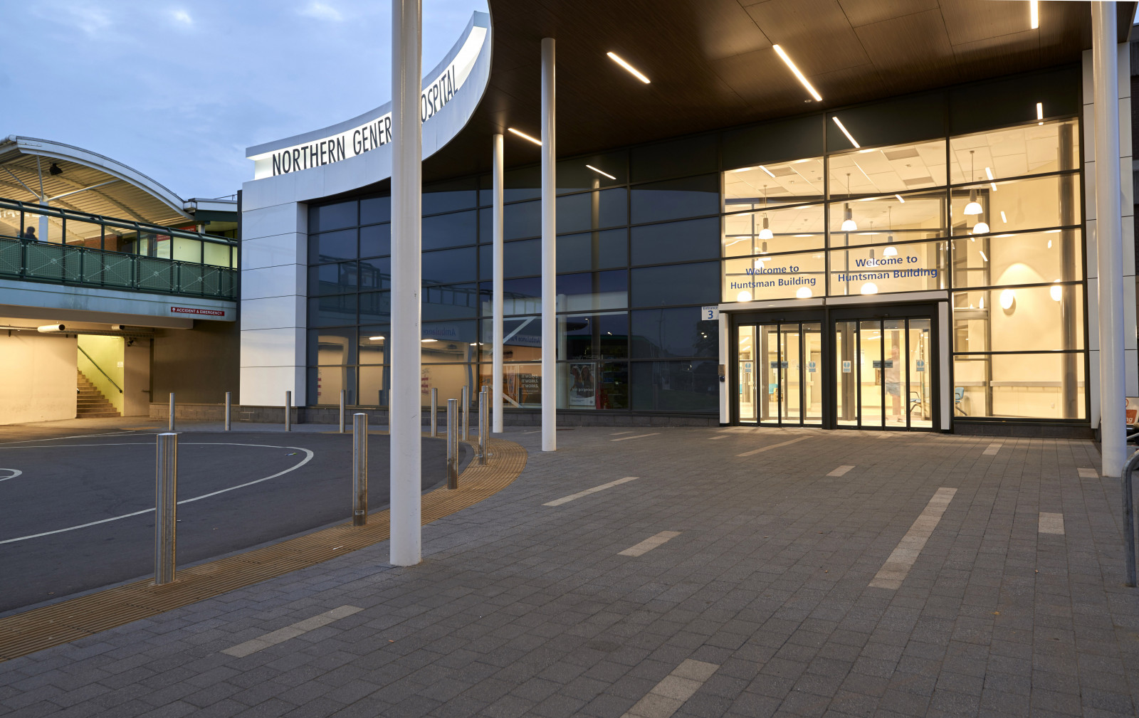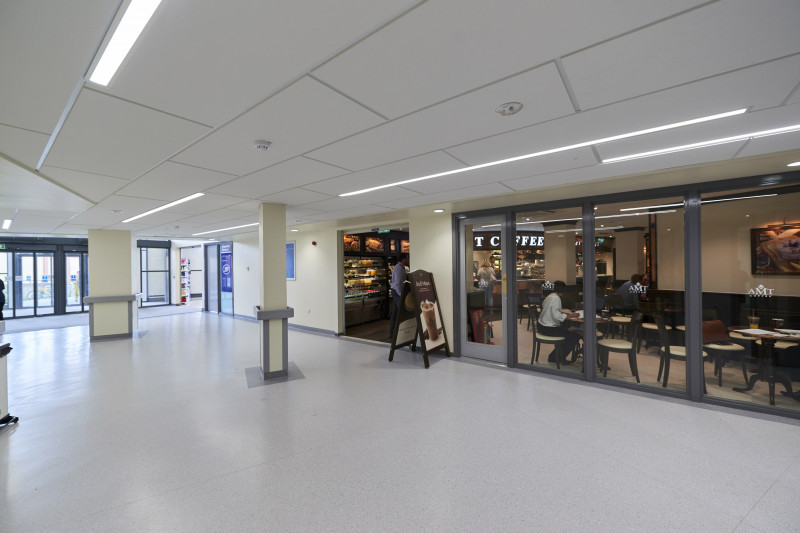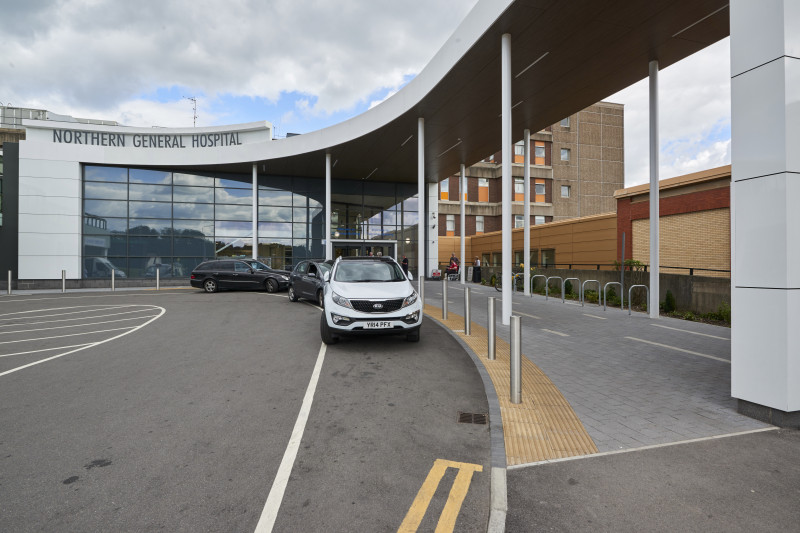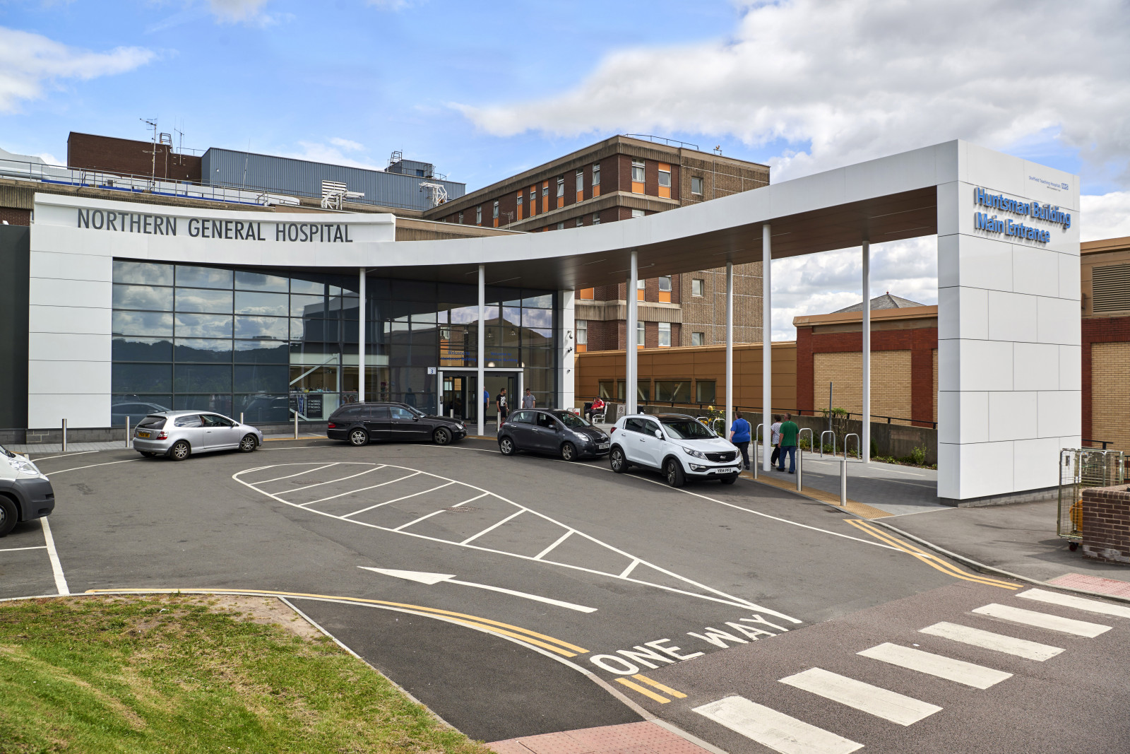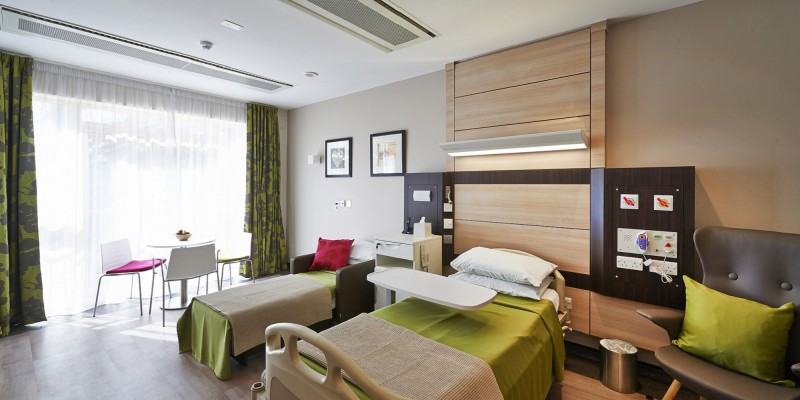Northern General Hospital Main Entrance
Huntsman Building
A redesign and extention of the existing entrance to the Huntsman building, which is the main entrance to the Northern General hospital.
The Brief
The existing entrance, being constrained and located next to the A&E department, was difficult to access. Externally, the entrance was unwelcoming and the patient drop-off areas required improvement. Given the constrained site, and the need to maintain a live site for patients and staff, it was essential that the solution was deliverable as quickly as possible, meeting programmes and also budgets. As always, consideration was given to the deliverability of the design from the outset, including ‘lay-down’ space and the need for the contractor’s logistical operations within the constrained site.
The Outcome
The modern canopy provides appropriate shelter for patient drop-off and pick up, and creates a clear and visible entrance to the building. Bold external signage ensures visibility of the building from a distance. This greater prominence eases the patients’ experience of visiting the hospital for the first time.

