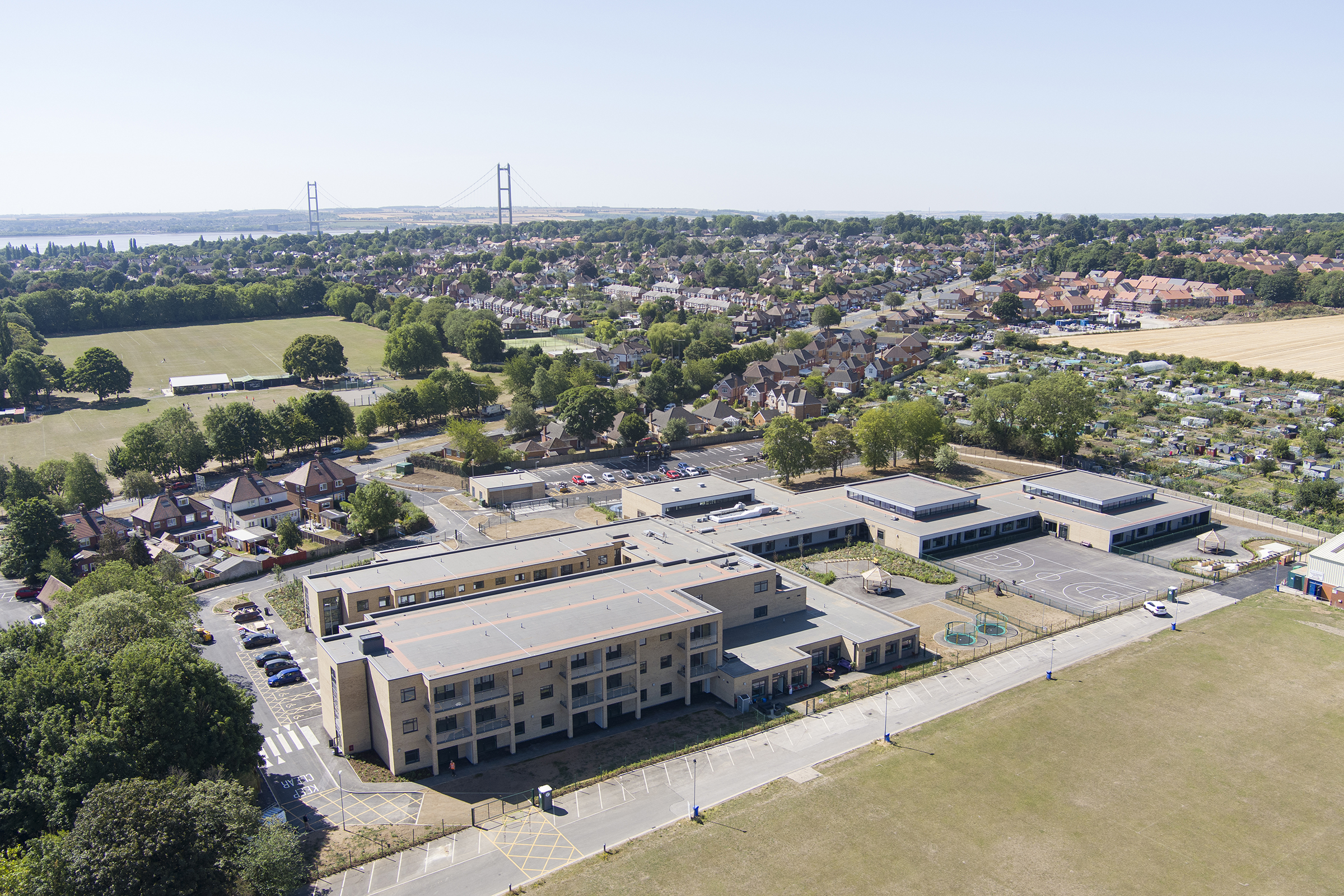Our two projects St Anne's Specialist School and Appleton Court Supported Housing have been highly commended in the Building Project of the Year category at the Constructing Excellence Yorkshire and Humber Awards.
St Anne’s School, Sixth Form College & Residence is a purpose-built school for children aged 2-18 with a wide spectrum of severe learning difficulties. Encompassing two teaching blocks for upper and lower school, hydrotherapy pool, rebound room, multipurpose hall, sensory spaces, catering and horticultural areas, St Anne’s also has an on-site residential centre with 21 bedrooms (including one high dependency), communal dining/social areas, assessment unit, and support spaces for staff.
RCA’s architect and project lead, Mark Eden comments: “The vision for St Anne’s was centred around accessibility and independence, so our delivery of the original design required extensive consultation with St Anne’s staff and key officers from East Riding of Yorkshire Council. It was essential that the school is easy to navigate and flexible enough to cater for a range of needs while also providing a safe and secure learning environment for its 158 pupils.
“The two teaching blocks connect to a central core, which houses playground, sensory garden, bike track and allotments where children can learn to grow plants and vegetables. Residential units offer support to students, enabling them to stay overnight during the school week, giving parents and families respite and reassurance that professional care, including therapeutic intervention, can be administered where necessary. An assessment unit provides a setting where a range of professionals are able to deliver appropriate therapeutic interventions”.
This much needed scheme has also been shortlisted for an Education Estates Award in the School of the Year category.
Co-located on the Boothferry Road site, yet with independent access, is Appleton Court. Designed for adults with varying levels of care needs, Appleton Court provides affordable rented housing with 24-hour onsite care and support. Designed around a central courtyard, this development includes 44 apartments that are all accessible together with communal lounge and gardens. Apartment layouts are open plan and include kitchens with rise and fall worktops, bathrooms with level access showers, and a private balcony or terrace. Specific attention to detail has been considered to enable independent living, and includes fully accessible space standards, a dementia friendly colour palette and braille signage.
RCA’s director and Education Lead, Pauline Lake concludes: “Whilst it’s quite unusual to work on two unconnected projects on the same site, it shows great vision from East Riding of Yorkshire Council to allocate land for multi-purpose use. It was remarkable how many design principles were shared across both schemes, particularly those of inclusivity, accessibility and independence as well as the emphasis on biophilia. It’s been fantastic to work in partnership with Tilbury Douglas on both projects, and we hope the students, teachers, families, care teams and residents will thrive in these modern, new environments.”

