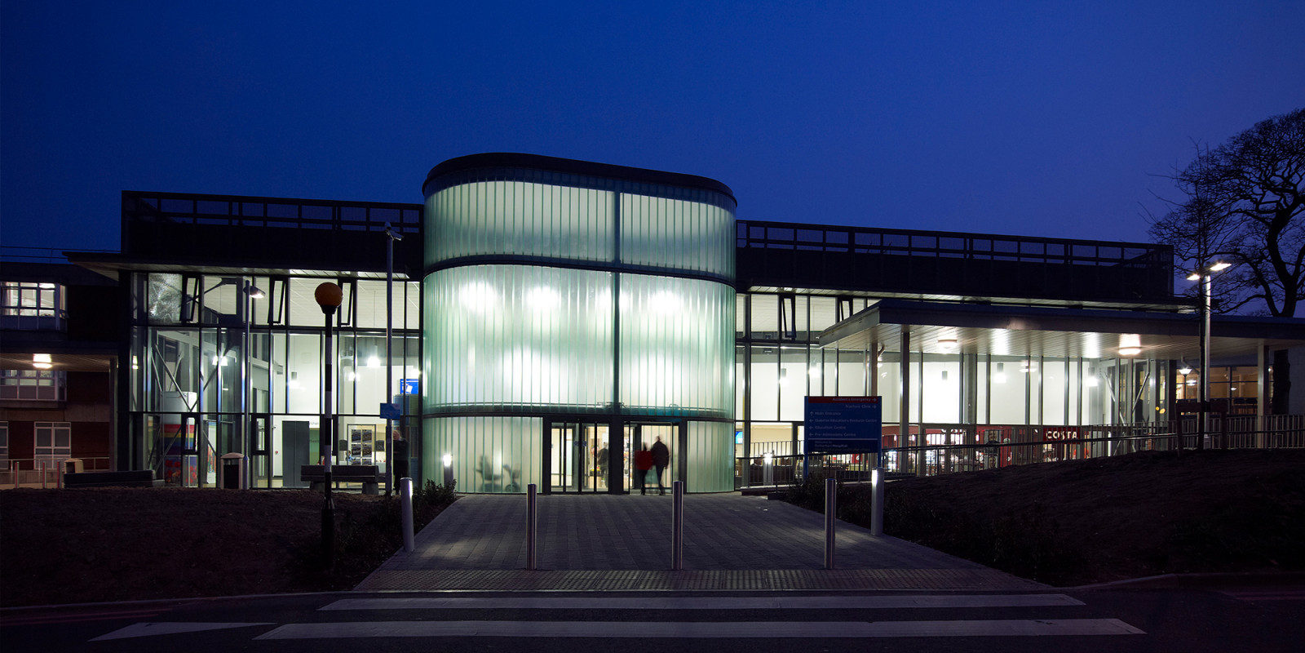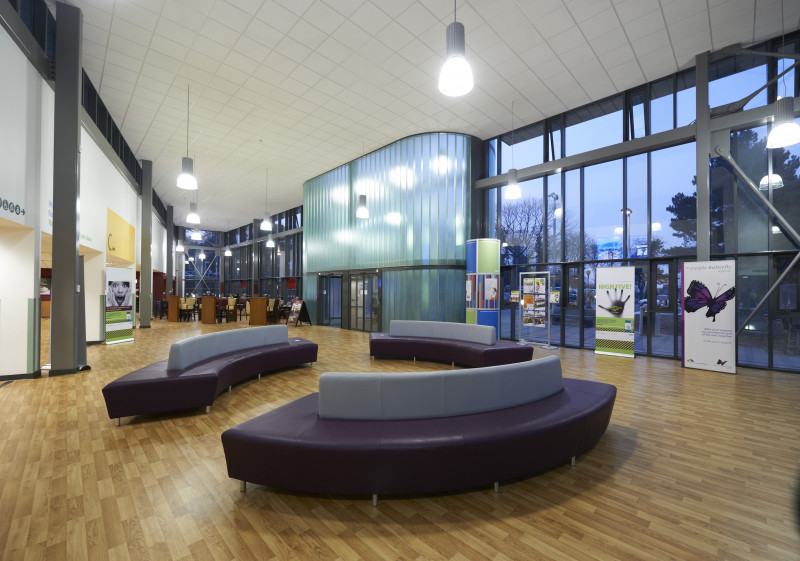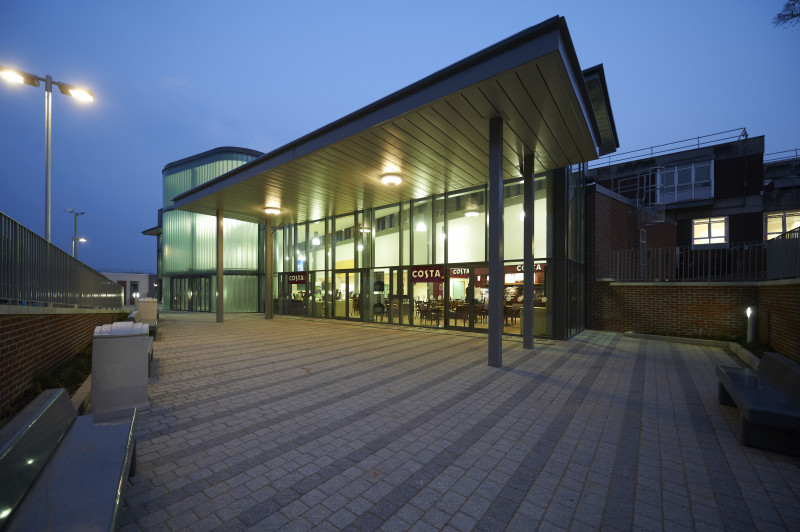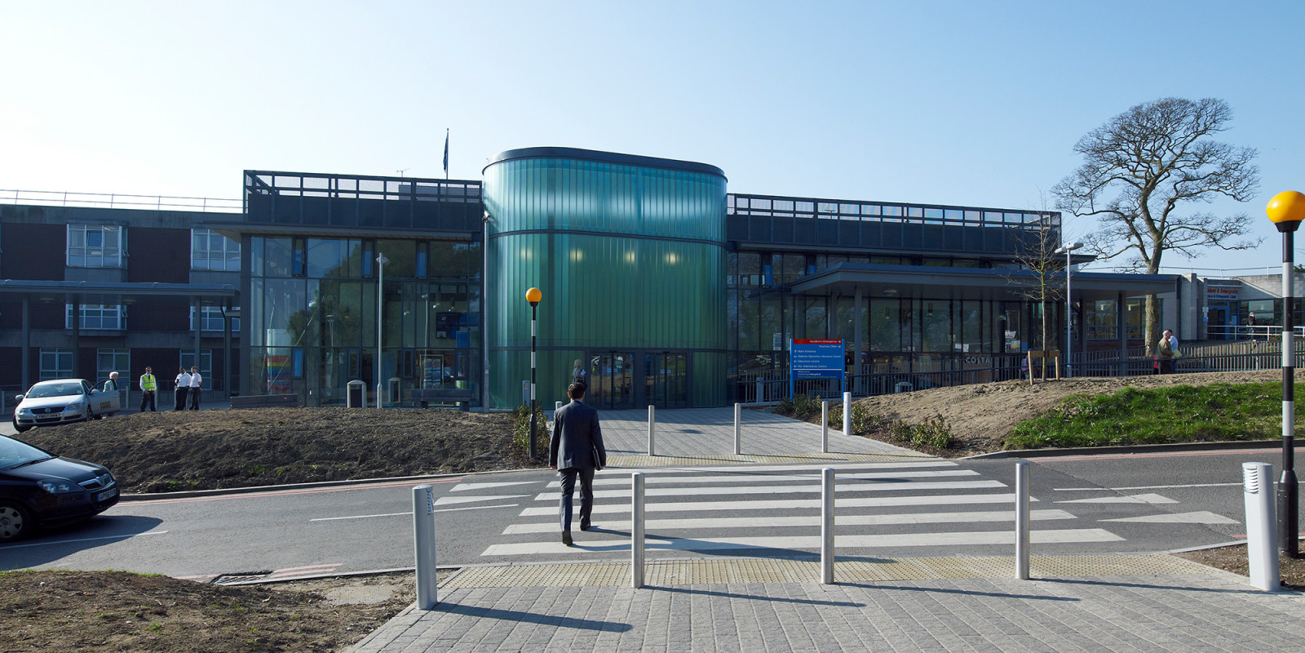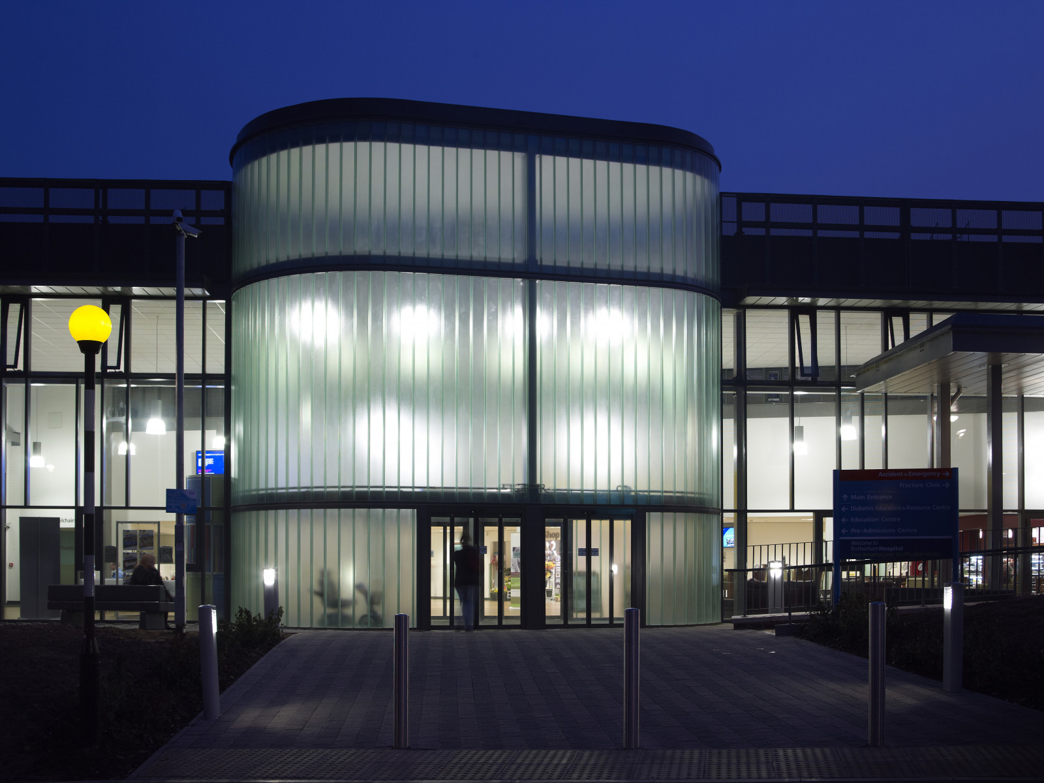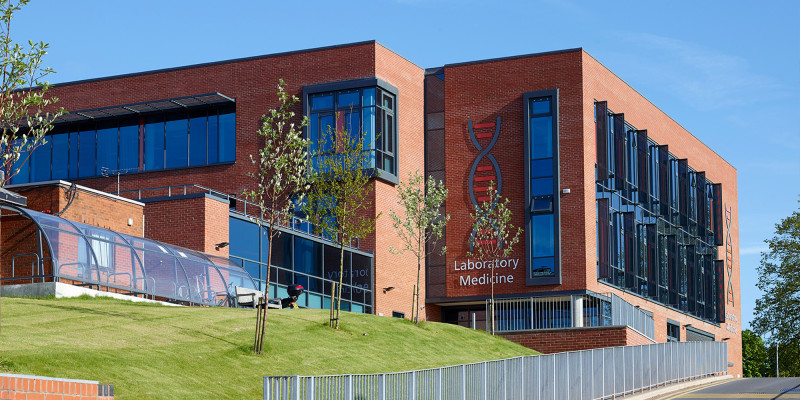Rotherham General Hospital Main Entrance
Rotherham
Commissioned by BAM on behalf of Rotherham Hospital Primary Care Trust to redesign and extend the existing 1990’s main entrance.
The Brief
Existing amenities were to be improved including the welcome desk and waiting area, cafe and shopping facilities and visitor access to the Outpatients department.
Information screens, increased toilet facilities, separate baby feeding and changing facilities and a ‘Changing Places’ facility were provided.
The Design
The design of the extension, along with the introduction of new and improved facilities, acts to improve the patient experience by increasing natural light levels and circulation space within the building. Level access is provided throughout, and visitor way-finding improved, providing a comfortable and welcoming environment to the hospital.
The new extension comprises a steel framed, fully glazed double height entrance hall with statement glass tower entrance lobby. Considered use of both natural and artificial lighting ensures that the building provides a warm and welcoming environment during the day and at night.
Externally, pedestrian routes from car parks and bus stops were altered to provide a safer pedestrian environment. The design incorporates a new patient drop-off and collection point adjacent to the Main Entrance, improving the patients’ arrival experience.
The Outcome
Race Cottam have transformed the main entrance at Rotherham General Hospital with the scheme including an extension which has vastly improved the patient
experience. Through using a wide variety of techniques to develop the design, including key stakeholder workshops and “cool wall” activities a range of design concepts were explored. The conclusion of the stakeholder workshops was that the priority was for a more visible and spacious entrance which provided clear wayfinding.

