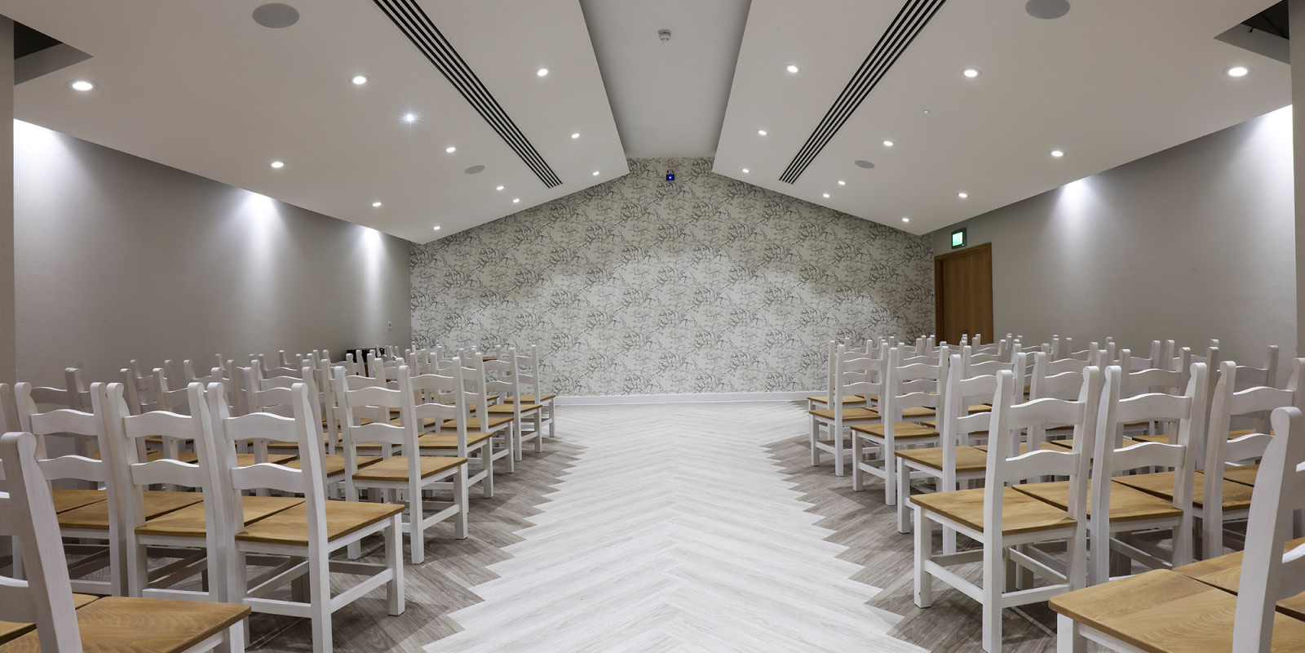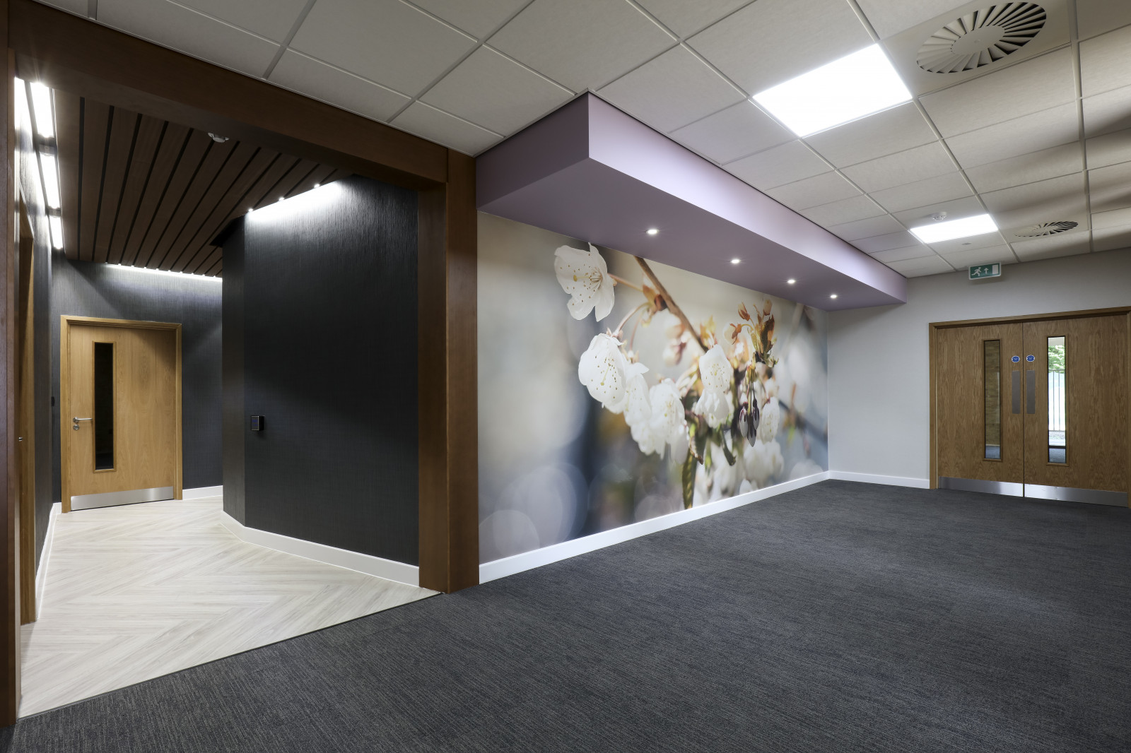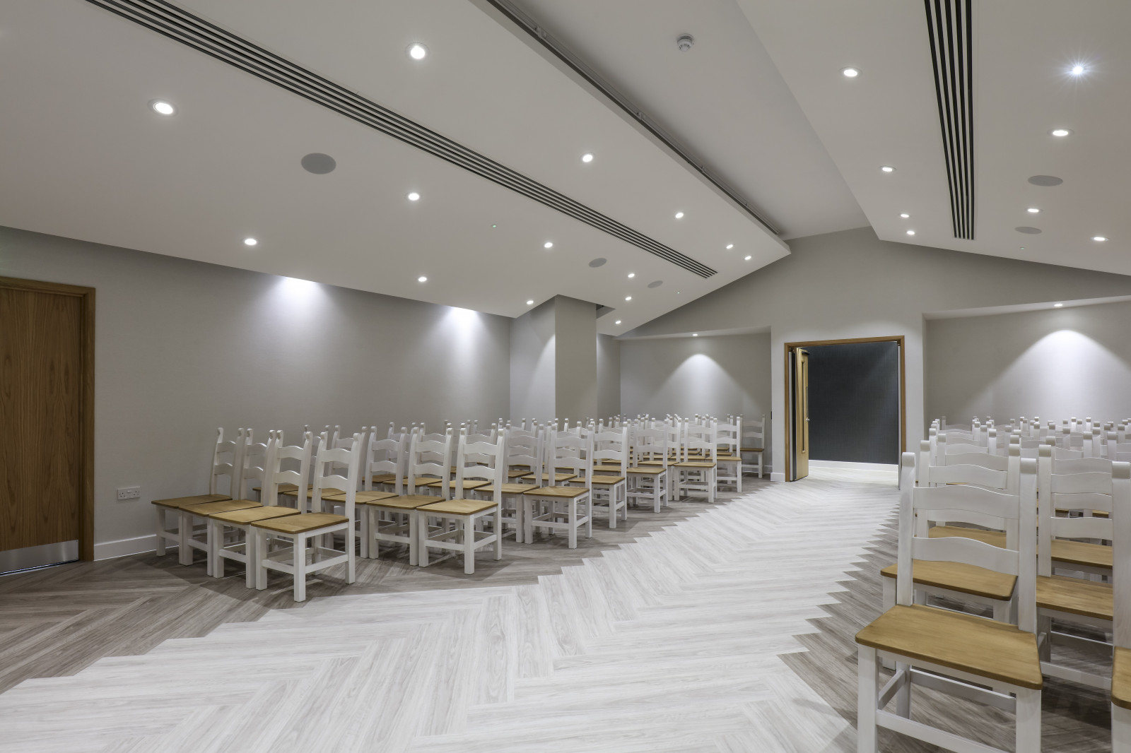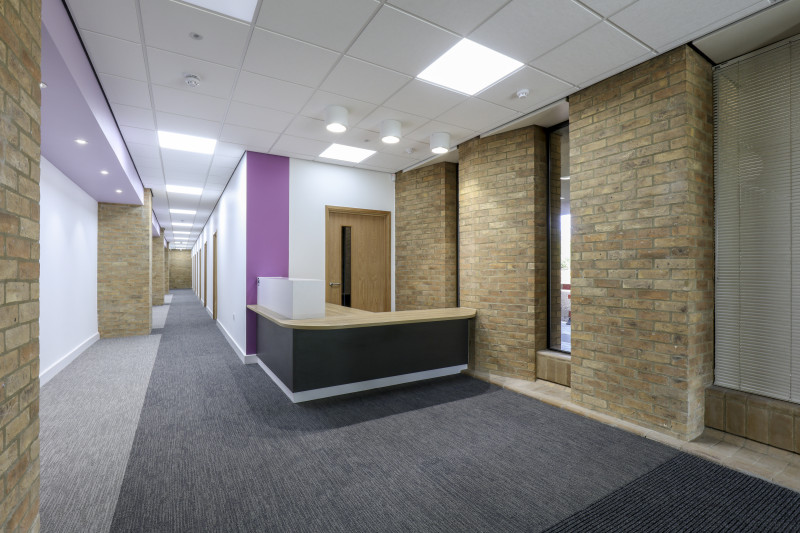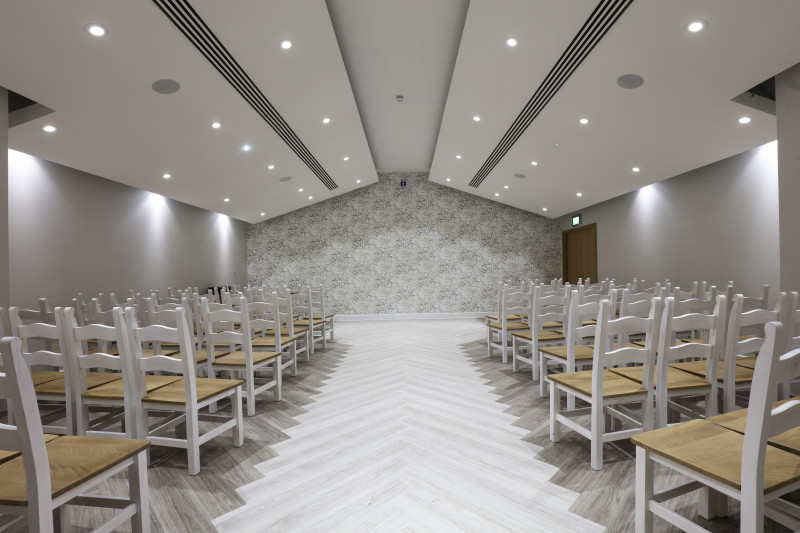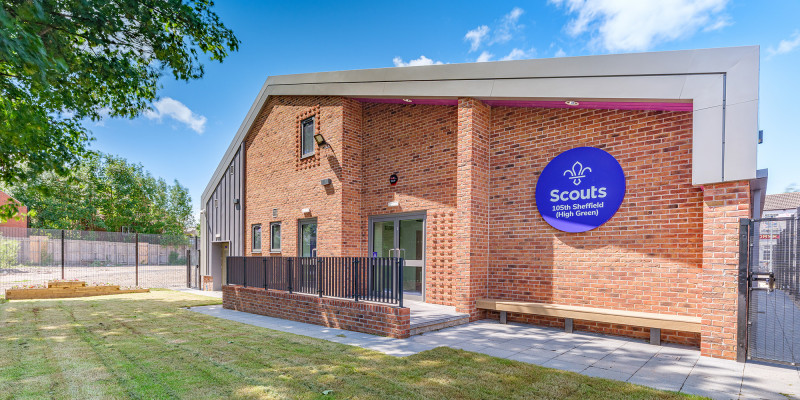Coroners and Registrars Suite
Milton Keynes Council
As part of the wider 45,000sq ft offices refurbishment scheme for Milton Keynes Council, our interior design team worked on the detail of a new coroners and registrars suite within the existing 1970’s office building.
The Brief
The brief was challenging in that there was only one entrance proposed for people registering births and deaths, attending a wedding ceremony or attending the Coroner’s Courts. The layout was key to allow the discreet delivery of such sensitive and varied services.
Another major challenge of the brief was to turn a former rectangular, characterless,windowless room and an office corridor into a marketable and desirable venue for weddings.
The Design
To differentiate between services, separate and considerate waiting places each with their own character were created. The entrance lobby was turned into a dark antechamber to heighten the drama of entering a bright and airy ceremony space.
The installation of a floating pitched ceiling helped to lose the ‘boxy’ feel whilst cleverly hiding the services and audio systems. Dimmable feature down-lighting to the ceiling’s perimeter adds interest and rhythm to the walls.
The introduction of the chevron floor and feature wall gives the space a focal point and backdrop for the ceremony.

