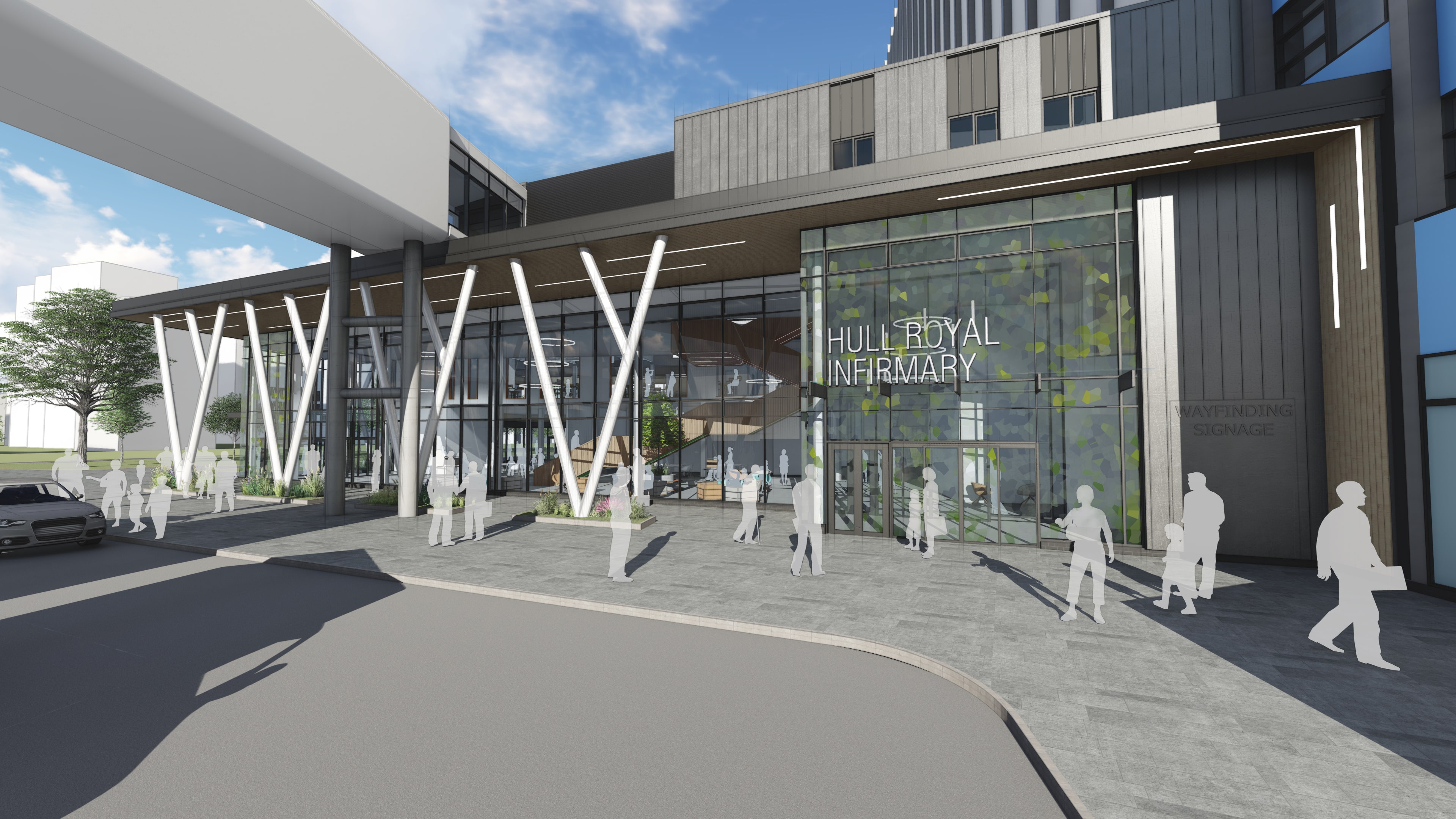We are delighted to have submitted the planning application for the New Main Entrance to Hull Royal Infirmary. This three storey extension forms the new main entrance to the hospital, accommodating a new public area, retail, faith accommodation, restaurant, paediatric services and parental accommodation.
The new extension draws inspiration from the adjacent tree dense green space, harmonising the new building form with this established outdoor area. The building's protecting canopy and tree colonnade forms a focal point to the scheme, guiding visitors to the building entrances which are integrated with subtle leaf motifs to further define the routes in.

